My friend Nancy DeVries and her husband Brad have lived in their house for 9 years and two years ago they embarked on an extensive renovation. They added a garage, renovated the kitchen and laundry room as well as extended the kitchen further into their backyard where it backs onto a greenbelt.
Here’s her fabulous kitchen and laundry room:
AFTER (Kentwood brushed Acacia Wood Floor)
You can see that the previous kitchen was quite a bit smaller than the new one.
Faux marble quartz countertops
Nancy and Brad have a cute Echidna toothpick holder they received as a gift from Brad’s parents when they came back from Australia. I kept calling it a porcupine, haha.
Cabinets and wall colour BM Ice Mist
Modern dining table (cleverly plucked from the office department) and chairs IKEA
Because their view from the large windows is so beautiful, Nancy wanted the view to be the focal point, NOT the hood fan, which is why it’s hidden.
Nancy chose not to install a backsplash, she loves the look flat and clean. The cutting boards propped up behind the stove catch any splashes from cooking.
Here’s a better view of the entire kitchen including the walnut cabinets that create warmth (above).
Faucet | the binoculars are handy for bird watching

Decorative Charger and vase from Martha Sturdy | Wire bowl from HomeSense
Wall Colour BM – AF 525 Fiji
Love the built in feeding dishes for Nancy’s dog Zoe!
Laundry room faucet | The hardwood floors are repeated in the laundry room.
Photography by Maria Killam
Nancy DeVries, Designer & True Colour Expert, Urban Aesthetics
Nancy lives in North Vancouver and specializes in colour consulting, decorating and window coverings. Currently, she is lending her expertise at Howards Paint and Wallpaper in West Vancouver on Tuesdays where you can book an in-home consultation with her or get quick help with your colour and design questions!
What is your favourite detail in Nancy’s kitchen or laundry room?
If you would like help with kitchen renovation or new build, you can purchase our Create a Classic Kitchen package here.
Related posts:
5 Ways to Warm up a White-on-White Modern Kitchen
















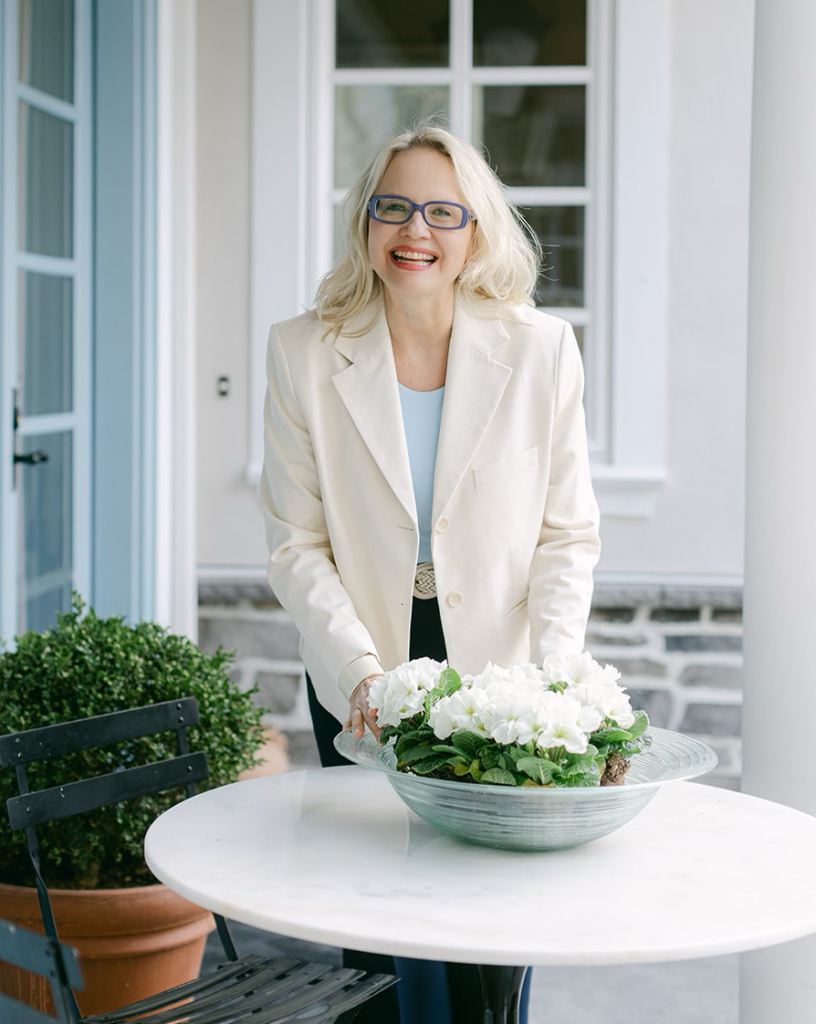



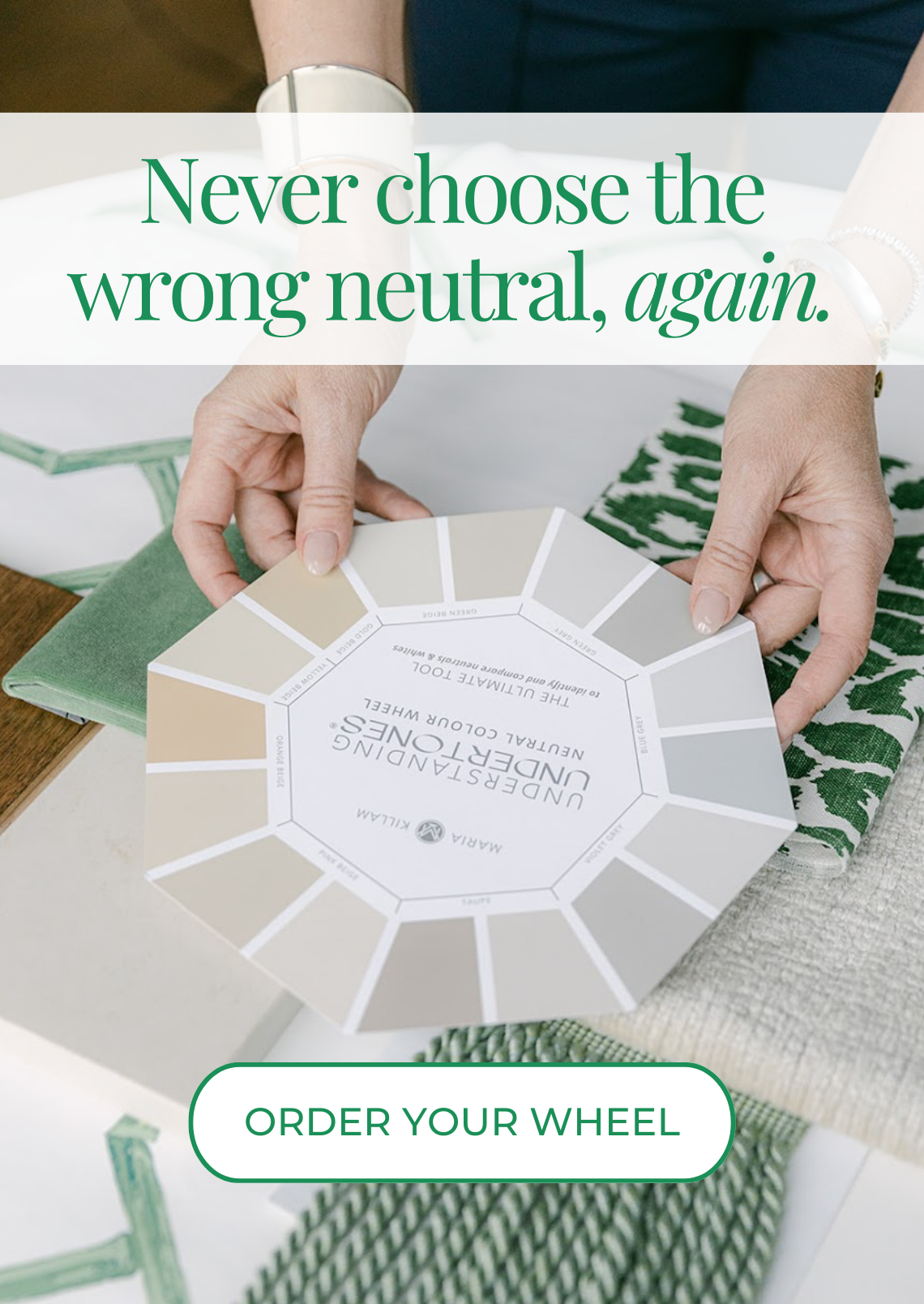


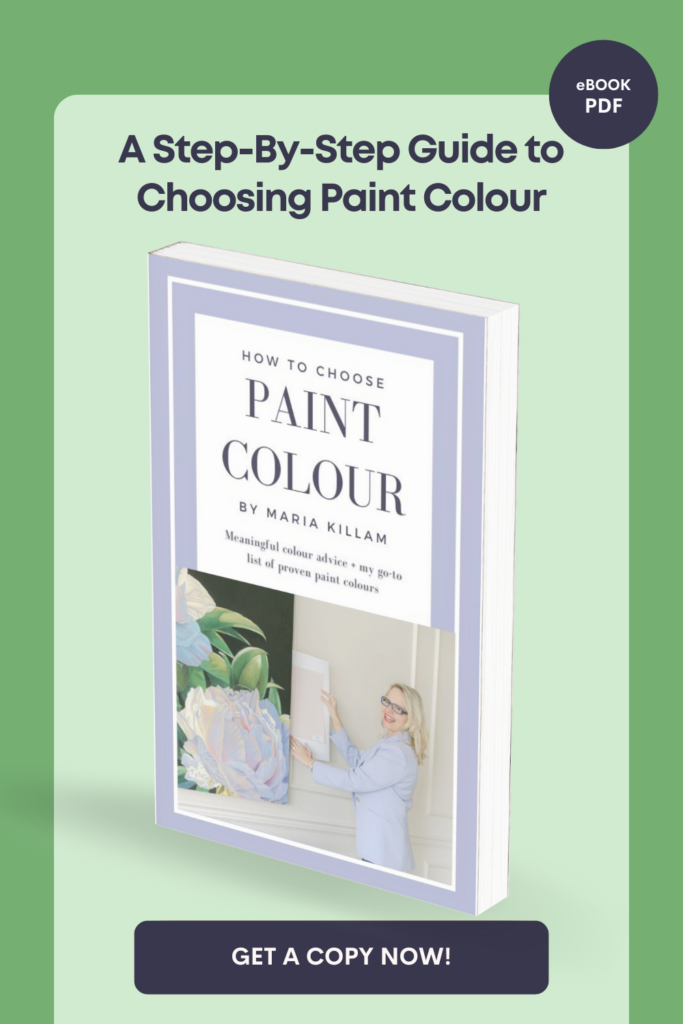

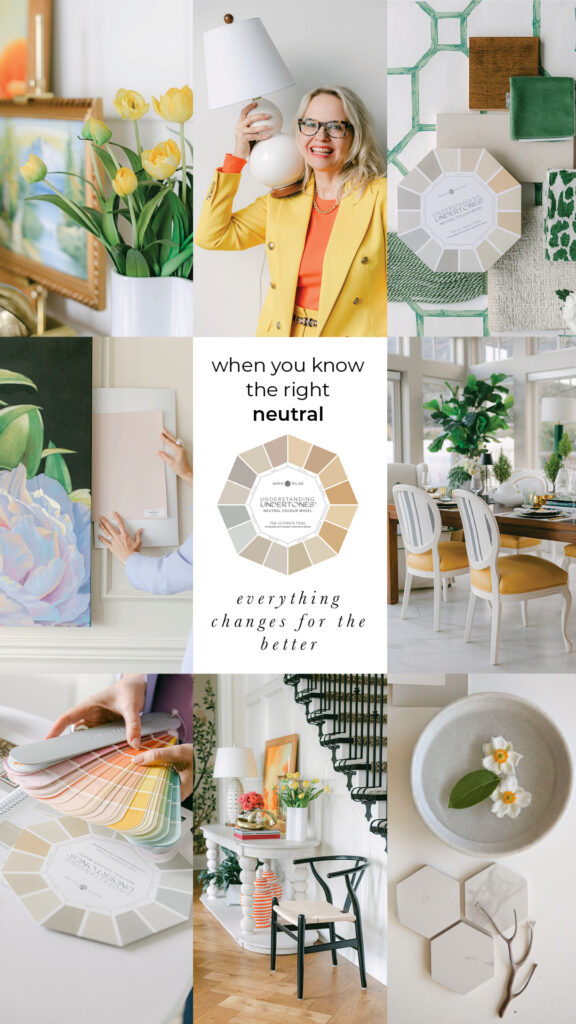

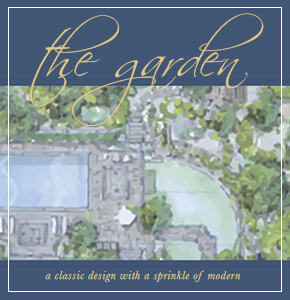



Having a large breed dog, I love the idea of the built in dog bowls, however; I would have designed it for the shelf to pull out with the dog bowls as it looks awkward to me how their dogs’s head is inside the cabinet and he/ she could bump it! I’m also coming from a place where My dog had neck issues!
Very nice! What I wouldn’t give to have that much natural light. I can picture myself having coffee & looking out the windows at the banquette.
Not sure it qualifies as a detail, but my favorite is the window behind the banquette. What a gorgeous setting! It becomes the focal point.
That chandelier❤️. Makes me think of the planets.
https://goo.gl/images/YU45R8
I love the laundry room color. What is it? I love the yellow flowers in a white vase against the blue wall.
Thanks Mary, it’s a BM colour and it’s listed right underneath the photo! Maria
I loved that laundry room color, too! Blues, greens and whites..I love that combo.
The dinner area is especially lovely!
What a beautiful job! I can’t choose just one item to love in her kitchen. The layout, the styling and of course the view is outstanding!! I do love the color combo’s and the bocci chandelier. The warmth of the wood floor and cabinets give the room such character. Looove it all!!
I love that she didn’t do a backsplash. I am considering doing this in our kitchen. Could it work if the wall color was different than the cabinet color? We are thinking a pale blue/green (like Palladian blue) wall color with white cabinets and white counter tops, with no backsplash, except for counter to ceiling subway tile just behind the stove/hood vent. There would be open shelving on either side of the stove so you could see the wall color. Can you see that working?
Sounds good to me! Maria
Not having a backsplash never even occurred to me and I would not have noticed, if you had not pointed it out. What is the material behind the cabinet, just painted sheetrock? That sounds like it might get messy but it is a good look and it’s probably more economical than having “backsplash”. I guess another clean look would be to extend the countertop up the wall, up some distance, where the backsplash usually goes . . but only if the countertops were very plain and natural (no design or color variation, at all, and probably the same color as the walls), for this effect.
I kind of like backsplashes because they are a way to add a little interest, but then often they add way to much interest and the result is just busy.
where is the frig?
Fridge? Good question! My guess would be that it is just opposite the end of the peninsula?
Yes it’s directly opposite the range! Maria
I also often recommend skipping a backsplash altogether. It’s a nice clean look that works well. Kitchens fill up quickly with stuff if you let them and backsplash design can be just too much.
No backsplash is fine if you don’t cook, but I hated being without one. it’s a “clean” look until you start washing pots and pans and dirty water starts splashing back onto the wall behind the sink. They’re called “backsplashes” for a reason. ??
Luckily Nancy’s sink is on the peninsula 🙂 Maria
I love the blue walls! So refreshing and crisp. What a beautiful remodel. 🙂
I like the meals area and the overall freshness of the space. Two comments though: Firstly, that poor dog looks uncomfortable as it looks like it has to crouch to eat. A good idea but badly executed. Secondly, I couldn’t imagine not having a backslash. Too much build of grime up over time.
Beautiful Reno!!! I am not sure why everyone is so concerned about not having a backsplash….A wall painted with good, washable paint is just as easy….if not easier….to clean as any kind of tile is…
I like how the art work ties in with the colors in the Boci chandelier…I love pulling color from the art work and visa versa.
It’s an honour to have our kitchen and laundry room renovation featured on your blog Maria. I just love how the photos turned out! It was a fun photo shoot day. Thank you so much my dear friend.
Terrific renovation–congratulations! Love the expansive glass windows overlooking the beautiful pine trees and the lush green of Vancouver. I’m also so happy to see budget-friendly, yet very stylish IKEA furniture used. In the laundry, I love the covered appliances, what looks like a built-in fridge near where Nancy is standing by the door (or is it storage?), and the Vancouver print framed in orange. I found the same style print for my son who just moved to San Diego near the surfing beaches.
What a great kitchen and laundry room – I especially love the wall color in the laundry! Question: since Nancy opted not to install a tile backsplash in the kitchen, did she choose to just caulk where the quartz countertop meets the wall? I ask because that’s what I’m considering for our kitchen renovation, and it’s not common – the countertop installers all want to put a 3″ or 4″ piece of quartz on top of the counter, which is not what I want.
I love your blog and love learning from it – thank you!
Hi Ellen, yes we caulked where the quartz meets the wall. I still haven’t found a backsplash tile that I will love forever and I’m loving the clean look of the painted wall.
Fabulous job – came together beautifully! Great hits of colour and warm woods. Specially love that window (can see Zoe playing Hide & Seek!). Great article and photos Maria. Great reno Nancy and Brad. Love it all!
I love the flooring and the wide floor molding. I am in the process of renovating a small home ( with a modest budget) that I inherited and my flooring installer recommended that I swap out the standard, puny molding for more substantial molding. I was so happy to see how your wider molding enhanced your floors. I am curious about your quartz faux marble. What line did you use?
Hi Joanne, Sorry for my late reply. The faux marble quartz is from the local fabricator (Richmond, BC)Fir Stone.