My House Beautiful magazine just arrived and this month they are featuring 101 Tips from from the Experts. I love read little ‘best tips’ from designers because I always learn something.
These are my favourite 10 Best Designer Secrets from the Experts:
1. Once you’ve used a fabric in a room, never use it anywhere else in the house. Do not match your fabrics! Do not let your fabrics make your room look too decorator-y. Garrow Kedigian
I think Jeffrey is the master of creating an undecorated room. And I totally agree that unless it all matches, like a room decorated entirely in toile, you should not repeat the same fabric twice.
2. It is my firm belief that upper cabinets are just not useful and actually impede the easy use of a kitchen. I therefore strongly advocate replacing them with simple open shelving. In one fell swoop, you have instantly enlarged the sense of the room and made the countertops below that much more comfortable for casual food preparation. Kathryn M. Ireland
Sigh. I feel like I’ve posted this 10 times already I have love it sooo much! I love the simple-not-in-your-face curvy brackets that support the shelves. A look I want in my kitchen.
3. Install an outlet 28″ high behind console tables. This allows you to add lamps without an unsightly tangle of cords. Ashley Whittaker
This is a common mistake in an entry that I have seen often. If you have not planned to install your outlet so it’s hidden like the suggestion above, do not place an open console in that spot, it looks bad with the straggly cord hanging there for the world to see.
If you do have a console table like this, install a basket with a plant in it to hide the cord.
4. A Bench at the foot of the bed should be no less than 2″ shorter than the mattress width. Tobi Fairley
I did not know the 2″ rule for benches at the foot of the bed. Luckily, I do that by instinct already, the bench at the foot of my bed is very close.
5. Don’t ever put a round dining table in a long, skinny, rectangular room, and vice versa–never a rectangular dining table in a square room. Just don’t. T. Keller Donovan
Good advice to heed when you are about to try and force something or fit something from your last house that clearly does NOT work in your new space.
6. While Looking at one of my first New York apartments, David Hicks told me diplomatically, ‘Dear boy, if you’re going to paint the walls white, you need art’. Peter Dunham
So true, white is so bossy as I talked about in this post!
7. Float something in the room–a sofa, a lounge chair–to avoid the ‘dance hall’ look. Think of it as an opportunity to show off the back (do something to with the back). Brad Weesner
8. Keep a minimum of 15″ between coffee tables and sofas. Alexa Hampton
This is an excellent tip. The end table in the above living room would look ridiculous and wrong butted up right next to the sofa, but 15″ away, it looks just right.
9. You can’t use a roller to apply high-gloss paint. You’ll end up with ‘orange peel’ walls, a texture you don’t really want. Todd Klein
And this was something we just learned from Dillon at Pure Painters in my post from Wednesday!
10. Never use a sonce over a mirror in the bathroom–it will cast unflattering shadows across the face. Sconces that flank the mirror will give a more realistic and flattering light. Rob Southern
Get rid of the overheard bar light if you can when you renovate!
Which tip is your favourite?
Have a Happy weekend my Lovelies!! xo Maria
Would you like to look at an image and know which category of undertones it belongs? Download my eBook, How to Choose Paint Colours: It’s All in the Undertones.
If you would like your home to fill you with happiness every time you walk in, contact me.
To make sure the undertones in your home are right, get some large samples!
If you would like to learn to how choose the right colours for your home or for your clients, become a True Colour Expert.












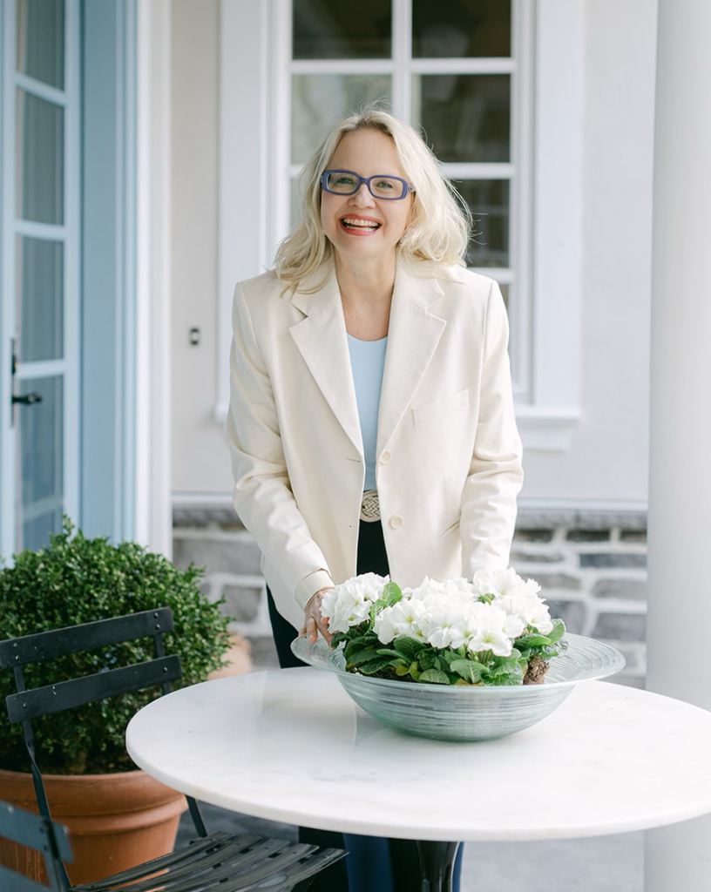


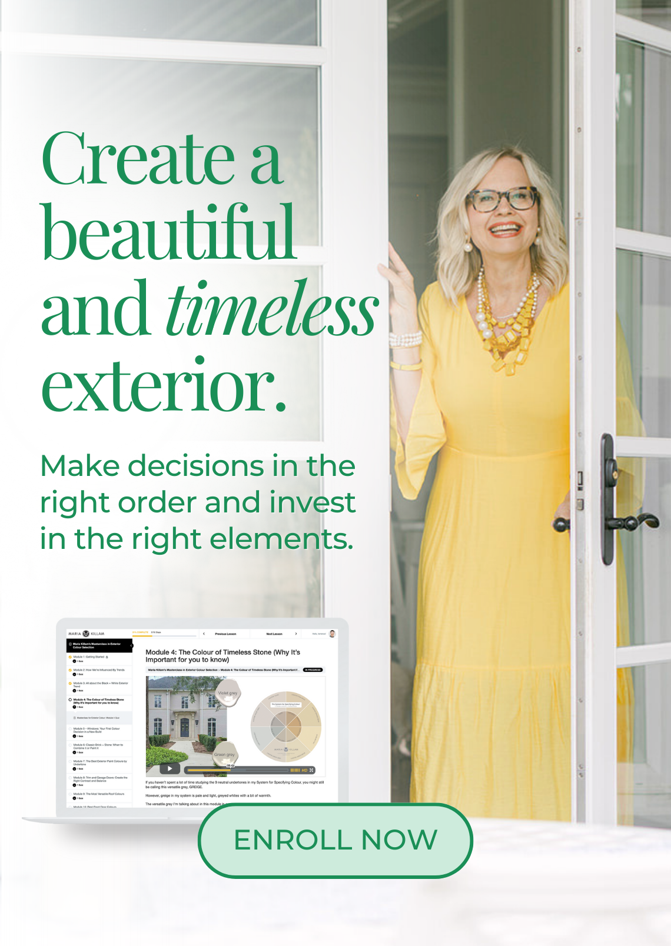
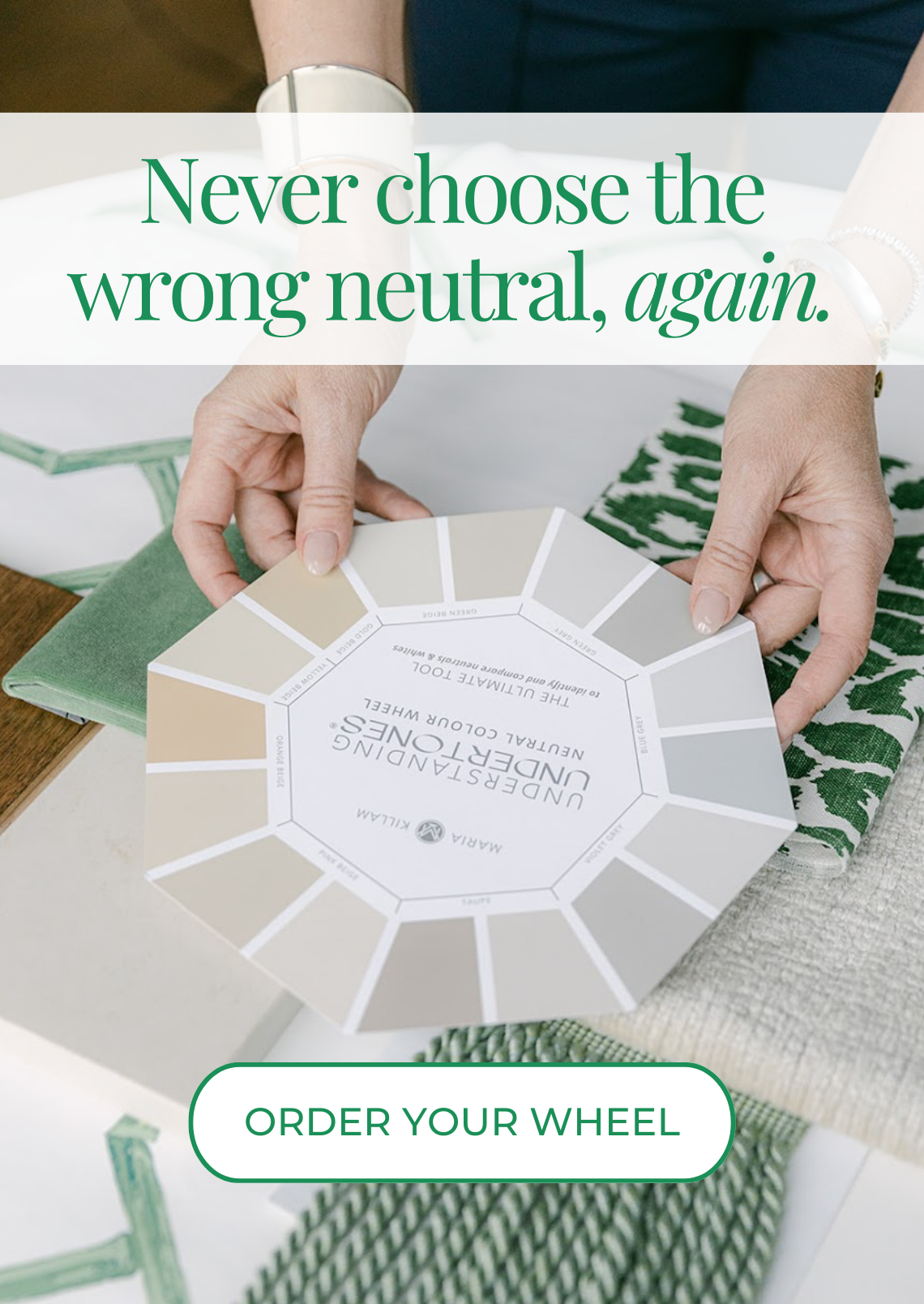

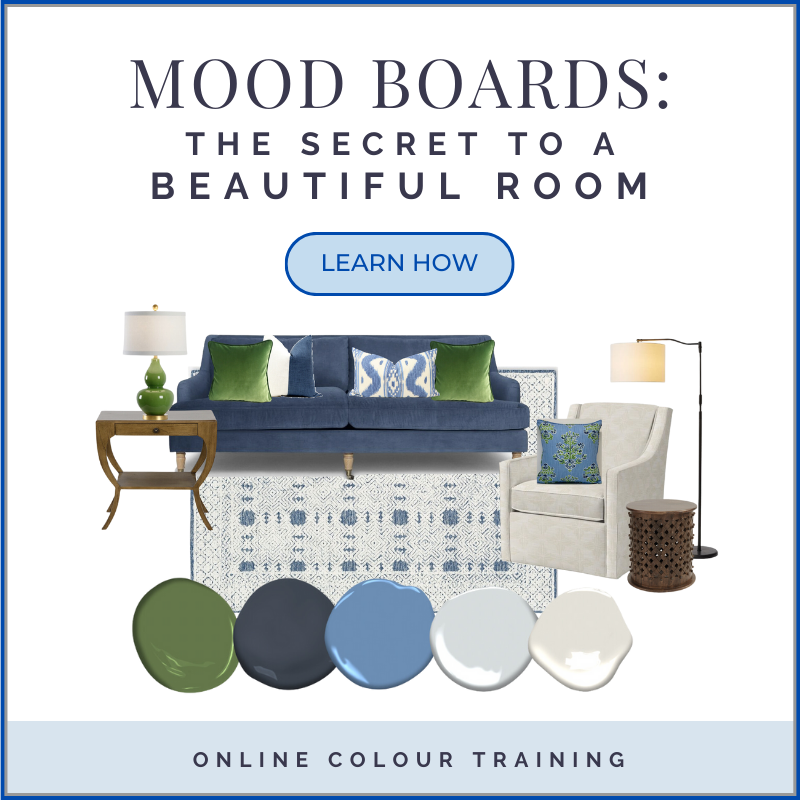
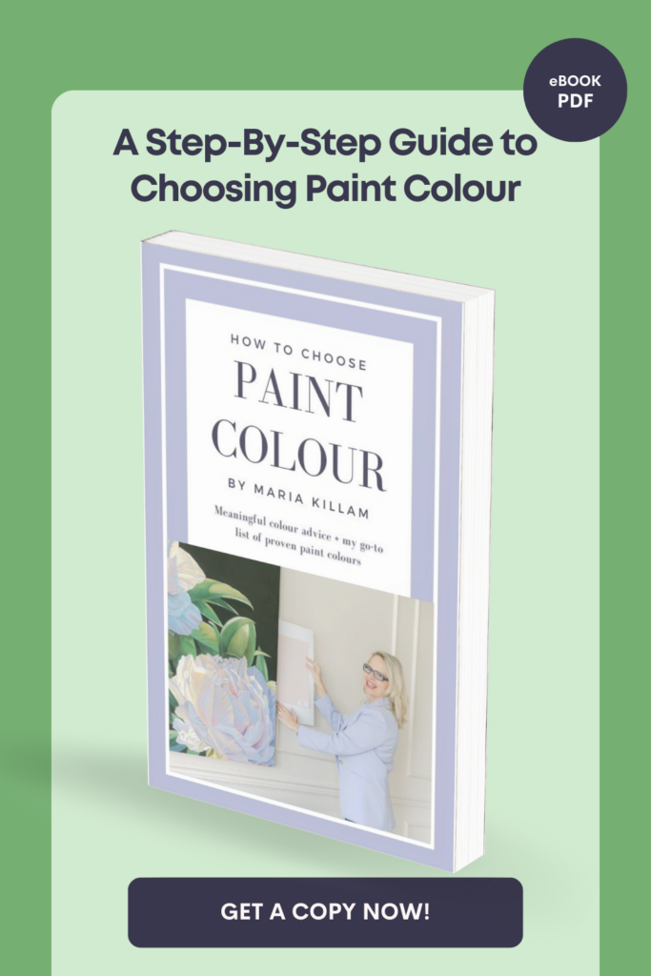
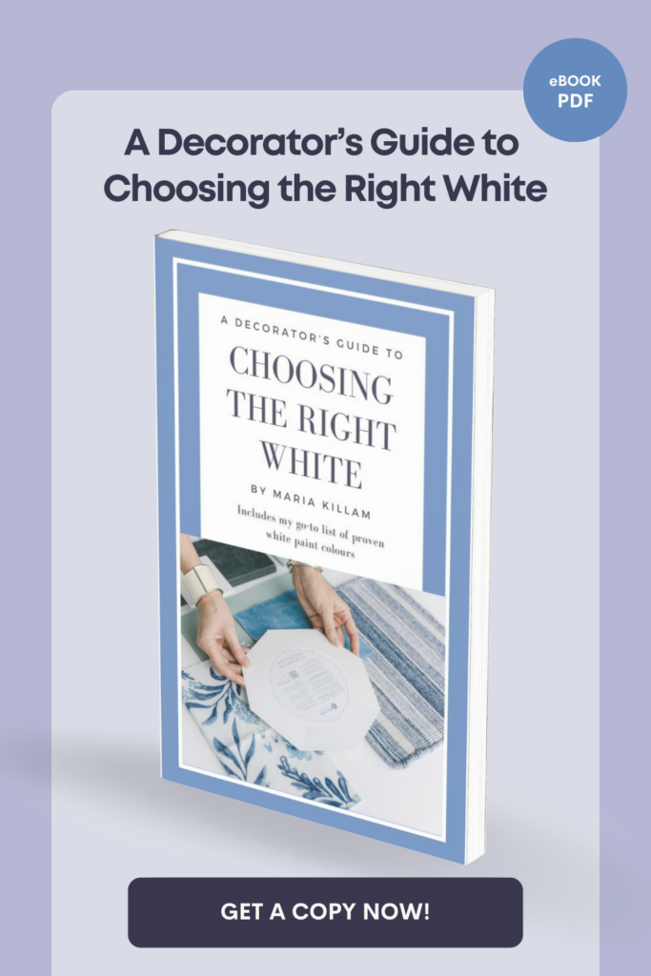
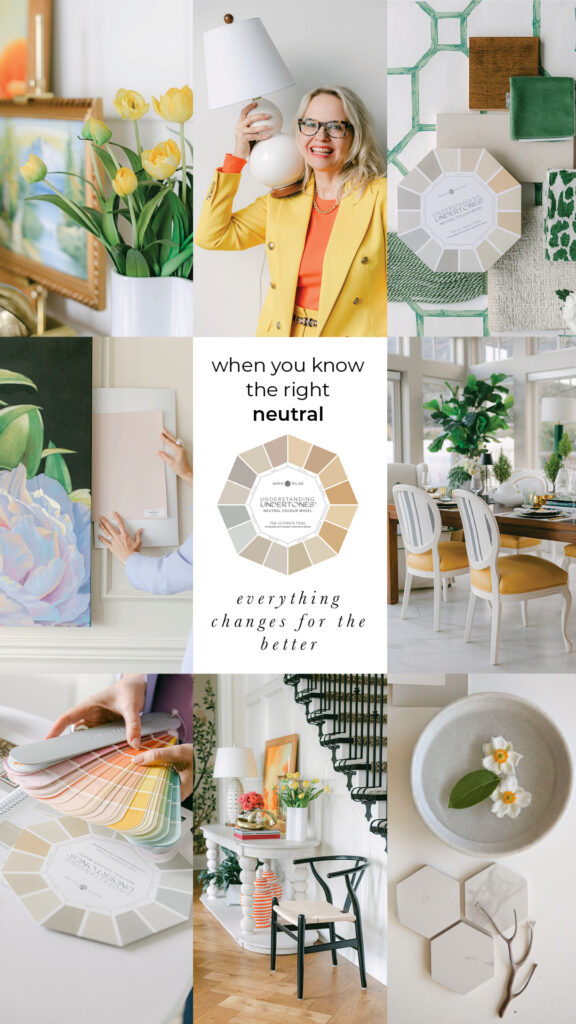
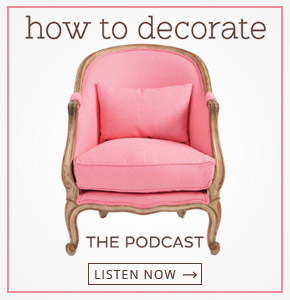
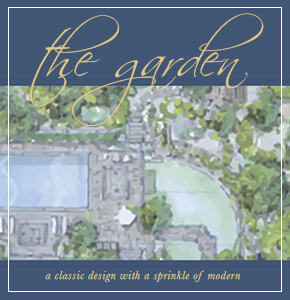



Floating the furniture!
Definitely one of my personal favorites.
Wish in this tiny house, I could float more!
I like the 15″ rule too.
Lots of great info. Thanks for sharing =)
Some great tips! I learned a few things! However, I disagree with #2, practically speaking. Although open shelves look lovely in a kitchen, the dishes get covered in a film of grease and dust. At least, they do in a well-used kitchen!
agreed!
Double agreed!
I too agree. The picture of the little stylized arrangement of fruit, flowers and framed art is cute, but how far do you really want to take that?
Dusty grease film is gross to clean. If the plates, bowls, cups, etc. aren’t used really often they’re going to be dusty. Yuck.
Perhaps a small section?
Open shelving in a kitchen is pretty but impractical. Who has time to maintain displaying everything beautifully? Dust and grime makes it a maintenance nightmare.
This is a great concept for a second kitchen in a house. One that would be in a downstairs billiard room or entertainment area. I agree that for a primary kitchen where there is a lot of cooking it is impractical.
I love the look of open shelving, but I have cats. If I have to clean paw prints and fur out of dishes before I use them, it’s not really a time saver.
My mom set up her kitchen so there are no upper cabinets on the wall with the window/sink. She does have one built-in cabinet on that side with glass panes on the top half, and that holds all of her dishes and kitchen linens. It really makes for a lovely, open space.
I love the look of a kitchen without uppers but so far
I have NOT been able to convince any of my clients
this is the way to go. Know yours will be spectacular
Maria. My kitchen is on my do to list this year as well.
I love, and agree, with all of these. However, using shelves rather than upper cabinets in the kitchen (I loathe the look of upper cabinets) requires everyone in your home to keep the shelves looking lovely and tidy. I promise you this wouldn’t happen around here. Not to mention the added dust and grime if you cook regularly, which I do.
And to think I was just going to make a pillow to match the dressing table skirt, although piecing it differently!
I like #3, although I could never add an outlet with plaster walls and an old house. I often wonder how people have lamps on their sofa tables (when they are floating) without tripping on the cords.
I agree that open shelving, while lovely and practical if one’s always using the same dishes, requires a level of upkeep too great for me. I can barely keep up with my countertops. Plus, I’d hate to look at all the unlovely things that I have to store near to where i use them as I cook alot. One entire wall of my kitchen is covered with windows, so i wish I had more upper cabinets!
Lastly, I prefer the bed bench shorter than the bed to avoid hitting it …similar to yours. I love all these lists!
CTD
so glad I hadn’t gotten around to making a cushions with my left over curtain fabric – whew! I am finding myself more and more drawn to open shelving; Ikea has just the right one in a a 59cm and 120 cim length witht he curved brackets. My only tip would would be consider the bracket depth when working out the height to mount the shelves; I mounted mine at 30cm intervals, but the 25cm deep bracket makeas an area of the shelf unusable except for a very low pile. I also think open shelving works better with a limitted colour pallette; all white dinnerware, for example. Thanks, Maria!
The 2″ rule for the bench at the bottom of the bed does not refer to distance from the foot of the bed to the bench – it refers to the LENGTH of the bench. She is saying that the bench should be almost as long as the width of the bed…so it does not look too short when viewed from the foot of the bed…
Yes that is exactly what she’s saying. Maria
This is a tough subject in my world of decorating – rules. 2″ here, 2′ there 15″ here – my #1 rule is that I don’t have any rules which is why I love the cabin decor so much – it has the ‘lived in’ look verses the ‘decorator-y’ deco.
Although the rooms in magazines look amazing, they aren’t realistic. No body I know lives lives like this unless you have a home that is 800 sq. ft, no children and live by yourself – most of our homes do not even come close to this.
Great tips to keep in mind when trying to find a compromise between ‘magazine’ decor and ‘the way it really is’ decor. Thanks for the tips and a perpetual source of inspiration Maria! Now I’m going to write 🙂
Agree Donna…..no rules here either, makes decorating too formulaic. For me, it is about function first, the form…..plus how the space feels and relates to the client.
My favorite is the outlet 28′ high behind a console table. Love that advice!
You can also purchase two battery operated light bulbs if you don’t have an outlet in your foyer. Keep one in the lamp and the backup one charging.
My Favorite is the open shelves in the kitchen (oh so pretty!) and the 28″ high outlet (smart!). Great advice!
Wow – great tips. I think my favorite tip is the outlet – a basic design flaw in most houses – so easily remedied, but rarely done (I’m included in that one).
Not repeating the fabric in a room is a rule of one person. I have read many times to repeat a fabric three times which is often difficult to do. As for the upper cabinets, I love the look but it really cuts down on storage for the kitchen.
Repeating the fabric in the same room is ok. Putting it in another room in the house is a no-no.
Sorry Maria but I can’t agree on the open shelving issue…I have some open with some upper cabinets and I HATE the open shelves. The constant cleaning (wrong word as I will no longer “constantly” clean). A complete bank of closed off uppers is also not in my wheelhouse. I’m still looking for that beautiful bank of glass faced cabinets, perhaps with that vintage bubble glass, from floor to ceiling but then I’d have to give up counter space. Better yet, can you solve the corner cabinet/counter issue? That would be a kitchen miracle.
My favorite tip is also my least favorite;)
The bathroom sconce rule, I agree , I just wish all four of our bathrooms didn’t already have above mirror lighting…Cha Ching!
Haven’t gotten my issue yet, Maria, but enjoyed your post so much! Love the end-of-bed bench “rule”, which I agree with Donna Frasca, sometimes has to be rethought for reasons of clearance, aesthetics or function. Also, I have all my glassware in open shelving and I love it! It’s a great way to go for people who embrace it. xoxo Andrea
Great tip – putting the electrical outlet 28” from the floor – hate, hate, hate electrical cords. Unfortunately can’t always do this for many reasons. Wish there were more options for cord covers. Years ago I had some swing arm lamps that came with matching metal cord covers of the appropriate length to hide the cord from the lamp to the floor (or at least the floorboard) – not perfect but at least neat (and today I would paint them to match the wall so that they wouldn’t be as noticeable). Apparently nobody (lighting designers, room designers or clients) thinks about this, and I’ve seen lovely rooms ruined by the sight of that clutter.
Speaking of clutter, unfortunately Jeffrey’s room doesn’t work for me. He may be the “master of creating an undecorated room”, but I feel as though I’ve been sent to the storeroom to retrieve something and have despaired of ever finding it.
Agree that some of the rooms are not practical for daily living. But do like the tip about floating furniture in the room. When I move to my new place next January, I’ll have a more typical open living/dining room floorplan with proper flow which calls for floating the couch and I’m already looking at pix. Of course, now I have to start thinking about a new couch. Guess which of your articles I’ll be reading again and again, Maria! Once more, so many ideas in just one post.
I agree that Jeffery’s room is too cluttered – it actually made me feel claustrophobic just to look at it. Add people and what happens?? Everyone would likely congregate in the kitchen!
I loved the white dining room with the poodle – now that made me feel calm – I think de-cluttering is a positive step to mental health.
Karen
Hi Maria
I also say “no” to the open uppers. Once you have children and/or do a lot of entertaining – you need as much closed storage as possible as you pile and cram the rarely used and large volumes of dishes in the cupboards.
I have been studying decorating displays of open shelving and they usually show hardly any dishes – who can function with 3 or 4 plates/bowls/cups? And they display a lot of art – and the kitchen work area is no place for art – or they show 3 vases, 3 pitchers, 3 bowls etc etc.
I love my uppers in my new kitchen – I had some made extra deep – and I varied the depth – above the sink is recessed 3″ – and I varied the doors – one is a beautiful bubble glass ( that is all the cupboard I will give over to arranged items!).
I think the European look of open shelves plied in a mismatched way is wonderful – but it needs a kitchen in Provence or Tuscany with high ceilings to be real.
Karen
Maria,
Can you guess the color of the yellow vanity cabinets in the bathroom? Love it!
Thanks,
Linda
I have a question about #8. The distance between the coffee table & the sofa. You stated the end table in the picture would look silly butted up to the sofa. Did you mean end table or coffee table?
I think an end table needs to close to the end of the sofa so you have a place to set down your drink/book. But I do think the 15″ minimum between coffee table & sofa makes sense.
Haha Mary you are right, I automatically thought ‘end tables’ because there are times when an end table looks so wrong too close to a sofa (like in the above photo I mentioned) but can work great as long as it’s at least a foot away from the sofa (I have one in my living room as a perfect example, I was going to get rid of it until I moved it further away from the sofa and now it works great). So I say this rule applys to an end table that is not just the right height to sit beside the arm of the sofa.
Regarding upper cabinets in kitchens, I’d like to add an “end-user” (non-designer) comment. I recently had my kitchen remodeled, and because we are all reasonably tall in my family (5’7″-6’4″) we MUCH prefer having things in uppers rather than having to squat down to get stuff out of lower cabs. We keep all of our frequently-used items and food in upper cabinets, leaving the lowers for things used less often (baking supplies, small electric appliances, etc.). The cabinets are a lovely painted white (thanks for the inspiration Maria!), and conceal all of our “stuff” very nicely. My kitties would have loved open shelving though! One more unrelated tip for kitchens – consider the user height when planning the vent hood…
Maria, as someone who NEVER gets to her stack of decorating magazines in a timely manner, I can’t thank you enough for this summary – and your helpful comments! I love the quote about white walls and art. Thanks for a great post!
Rules 3 and 10 are good ones. Unfortunately, builders don’t pay any attention to decorating rules. They install power outlets wherever they think outlets should go, not where they actually make sense. Similarly, they install those horrid over-the-mirror lights in bathrooms because they are the cheapest light fixtures they can buy. Heaven forbid they should sacrifice profit for something reasonably attractive.
Yea…Im SO glad to hear SO many of you loathe the thought of actually having open shelving. While I like
Kathryn M. Ireland, she probably has someone who fusses over the dirt on the dishes for her. Just tooooo impractical.
No matter how much you cook or use the items they would get gross. PLUS it can look like a chaotic mess. My thoughts are you are going to not appeal to many buyers if you do this to your kitchen. Whew…glad I got that off my chest.
Like Mary, I think that end tables should be butted up against a sofa – it’s practical for drinks & reading material. The trick is to make sure that the end table is the same height as the arm of the couch. This is tricky to accomplish. I had to saw up a couple of inches of my tables to get the height right. And the 15″ width minimum depends on the shape of the coffee table. I have an oval coffee table and 12″ is perfect for me. If it was rectangular 12″ would be too narrow for getting in and out – but for oval it is perfect.
I have to agree with the open shelving issue, it seems like everything would get dusty and dirty unless you used it all frequently. I like the look, but not in real life. Mary Emmerling’s cottage books used this a lot, but they were very small and casual kitchens.
As a recovered former open shelfer, I have to say I will never go back to that -same goes for hanging pot racks. I cook everything from scratch so the grime happens despite frequent cleaning-they are just a magnet. I would go with removing some upper cabinets but no open shelves… providing there was room for a pantry nearby.
Instead I have a tall antique lawyers bookcase-glass uppers but narrower depth (plate depth) than upper cabinets, placed at the end of the counter. The crystal and dinnerware is within easy reach. The glass is faced inside with a somewhat opaque lucite panel so everything looks tidy even if it isn’t. When it’s time to entertain the dinnerware is ready to go- no grime.
I love reading everyone’s comments-very helpful! Thanks for the post Maria.
Because I recently found Maria’s blog, I love how she links to these older posts from new ones. This post AND responses gave me lots to think about and I love Mairi’s idea of the backing glass doors with lucite–so I can have all my cups and plates conveniently close by but enjoy the reflective qualities of glass cabinets.
Love your selection, Maria – as Usual!!!!
Regarding the cords, this idea would not work for the foyer table in the picture shown, but my idea for hiding wires, such as behind a office desk is to run the wires behind the desk then install a faux wall between the back of the desk and the actual wall. You can do this by installing dry wall and molding to the back legs of the desk. Gives a clean appearance and only close inspection would let you know you are not seeing the actual wall, then you have all that wiring behind the faux wall and totally accessible. Not perfect, but being in technology and needing a LOT of electronics in my office and loving home design – this is the best idea I can derive!
Love, love, love the idea of a faux wall! Brilliant!
Maria I love the open shelving so much and will do it when I move, The art advice of course!! Then there is the tip for getting rid of the over the mirror bath lighting, which is in both of my baths! Of course it is cheap builders grade!
Wonderful post!
xoxo
Karena
Art by Karena
I like #3 – great tip. I hope builders are reading this blog and will consider giving their customers options on where to place the outlets when buying a new build.
I agree with not repeating fabrics but I do like whatever fabrics I use to flow well each other. The colours don’t have to match exactly but go with the other colours in the space.
The rule of not repeating fabrics I think applies most to when someone does 2 chairs in a patterned fabric and then repeats that same fabric in toss cushions for the sofa. That is when it’s just contrived. thanks for your comment! Maria
Hi Maria,
thanks for including my tip here on your blog! I can tell it’s a great blog by how many responses you get! I am trying a blog, but cannot keep it very current. Just to be sure, I wanted folks to know that the image is not mine, but perfectly illustrates the point, they look wonderful with the spool backs in white! Thanks again Maria,
Brad
I, for one, LOVE my open shelving! I have all of my Fiesta ware on shelves above my dishwasher and the dishes are constantly being used and rotated through, so no dust. I wipe down the shelves once a week on a day when many of the dishes are in the dishwasher. I like having some upper cabinets and some open shelving – best of both worlds!
I like your response, Kitty S. Best of both worlds! We can have some of what we like in most cases–our heart’s desire–by having a plan and staying with it.
I love the IDEA of leaving off upper cabinets and thereby eliminating that claustrophobic feel. (If storage can be placed elsewhere.) Of course logic has to prevail, as this is the most complex room in the house,
but open shelves are not the only option. I think artwork is wonderful in the kitchen as well. It is often a relief for the eye in a busy room.
One tip I never see: lower deep drawers in the kitchen INSTEAD of cabinets. They work for everything. TWO motions: open/close. Love it!
Thanks Maria for posting the tips! o, Paula
With the exception of #8 and #10 these are definitely rules that are meant to be broken….the one about never using fabric more than once in a room is a new one to me and not particularly useful I think but the idea of a 28″ outlet is brilliant! Nevertheless, thanks for sharing.
sounds like the ‘clear history’ mentality.
I’m late to the party but have to say I loooove having open shelving in my kitchen. Everything we have is white so it works for us and we use almost everything on our shelves on a daily basis so dust and grease aren’t an issue. for the occasional serving piece, if it’s been long enough that it’s dusty, we simply wish it before use. Pretty easy. I love having everything so accessible.
bet that kitchen is a dusty hot mess!
Ps- I also usually find that ppl who say open shelves would be terrible have never had them themselves and people who have them usually love them. To each her own I guess! 😉 😉
I like the one from Jeffrey Bihuber. Damn cool.
Fabulous post, thanks for posting the tips (and the comments section was really good too!). I have this linked to my decorating post as well today, for good decorating advice!
maria,
You are so timely as always. I just had to specify a bench for the foot of a bed and couldn’t find any guidance about it online. Leave it to Tobi Fairley and Maria Killam to give me the answer! Have a great day!
Btw the 15 – 18 inch rule is for coffee tables not end tables. An end table can be within an inch away from the sofa arm. You want a cohesive line. One should always try to make sure the height of an end table is almost exact to the arm of the sofa. 1 inch shorter is better than 1 inch too high. Too high and you run the risk of bumping your drink. 😉
You can also purchase two battery operated light bulbs if you don’t have an outlet in your foyer. Keep one in the lamp and the backup one charging.
Can u explain #7? What is the dance hall look?