Here’s another look at my design assistant’s classic and timeless home renovation. She and her husband took a chance on a dated 70s ranch and completely renovated it, both inside and out, and transformed it into a modern family bungalow. Get all the before and after details in this post!
I’ve written a few posts about Kelly’s (our design assistant on maternity leave) homes (this is her second home renovation reveal since she started working for us). Kelly’s dad and two brothers are renovators so when her parents saw this listing in a neighbourhood close to where they lived, Kelly and her husband Mike decided to take on this 70s, completely untouched rancher (including the landscaping which was completely overgrown and looked like a scene from Grey Gardens) and turn it into their forever home.

Virtual Landscape design by MaryAnne White | Exterior Colours by Maria Killam
Classic and Timeless Bungalow Renovation
I encouraged Kelly to consult with my good friend Jan Romanuk (who is a kitchen/bathroom designer and project manager), since they wanted to open up the kitchen and living room area. I’m the colour expert/decorator, but if you need a new kitchen footprint designed or you need to remove walls, she would be the best designer for that.
There’s a conversation out there about open layouts being OUT, so I wanted to make sure that they were making the best decision. Turns out it they were.
And as Kelly said:
“Mike is really good at space planning and layouts for home renovations where as I struggle with that. I couldn’t visualize his plans for the house. I knew this home would be our forever home and wanted to make sure we were doing it right. I’ve never worked with an interior designer before and didn’t know what to expect. Jan walked through the house and in a matter of 15 minutes she knew exactly what to do and explained the why. Mike was happy because his visions aligned with Jans and now I was on board too and didn’t continue to question each decision going forward.”
Since Kelly worked with us four years before her baby, she learned a lot about classic and timeless colour and design and she did a beautiful job on the decorating, with help from me along the way. Notice there isn’t a stitch of grey in her floors. As it should be.
Kelly and Mike had vision. Here are the awesome befores:
After
Modern Bungalow Living and Dining Areas
The windows were so much prettier uncovered! Kelly had pale wood floors installed (without a stitch of grey, which would already be dated).
Kelly had this furniture in her last house, so when I arrived shortly after she had moved in to help add the styling layers, I thought it would be fun to see the progress from here:
To here:
When Kelly came out to see us for lunch with Luke two weeks after the photoshoot, she commented that after I placed and styled her home for photos, it never moved again 🙂
After| Tufted ottoman | Faux fiddle leaf fig |
To create flow from the living room, I suggested tweaking the blue paint in the dining room to teal. The blue chairs in the dining room repeat the blue in the carpet, art and accessories from the living room.
During
White lamp | Shell lamp | Cream & Gold | Cream lamp
Here’s her sweet, happy baby Luke!
Bound sisal rug | Cotton rug (similar) | Cotton pouf ottoman
Antelope pillow covers | Antelope throw pillow |
Styling by Maria Killam
Blue lamp | Polka Dot lamp | Navy lamp
Entry before
After
Blue chair | Striped chair | Wood dining
After
Modern Bungalow Family Room
And here’s a look at the family room before:
After (so much better with the fireplace white)
Kelly has become an expert at hanging art, she did this without any help from me 🙂
Modern Bungalow Kitchen Renovation
My favourite feature in Kelly’s kitchen is the window that sits at counter height!
Also love the sweet teal lamp in the corner of the kitchen!
How to Get the Modern Bungalow Kitchen Look
Delta Faucet | Brass Pendant Light (Similar) | Chrome Pulls & Knobs | Wishbone Counter Stool
Stone Vase | Artisan Cutting Boards | Hand Soap | Mini Lamp
And a glimpse of Kelly’s hallways with more beautifully hung artwork!
Modern Bungalow Outdoor Living Space
Let’s check out the before & after of the exterior again shall we?
They had so many overgrown, huge trees, some that were a hazard, I love the way MaryAnne designed curvey beds so they connect.
Landscape designers do not draw circles underneath trees like the average person would.
Photos by Macy Yap Photography
My sister Elizabeth came along with me the day we photographed Kelly’s house, and we couldn’t put baby Luke down!
I’ve already posted Kelly’s Powder room, Luke’s nursery, classic and timeless main bathroom and Master Ensuite.
Which is your favourite room?
If you’d like help choosing classic and timeless colours and finishes for your new build or renovation, you can buy an eDesign packages here.
For local consulting or decorating contact me.
Related post:
From a Gray Gardens Disaster to a Timeless Blue Exterior; Before & After
Kelly’s Sweet Woodland Nursery
What if I don’t Like the Grey Wood Flooring that’s Everywhere











































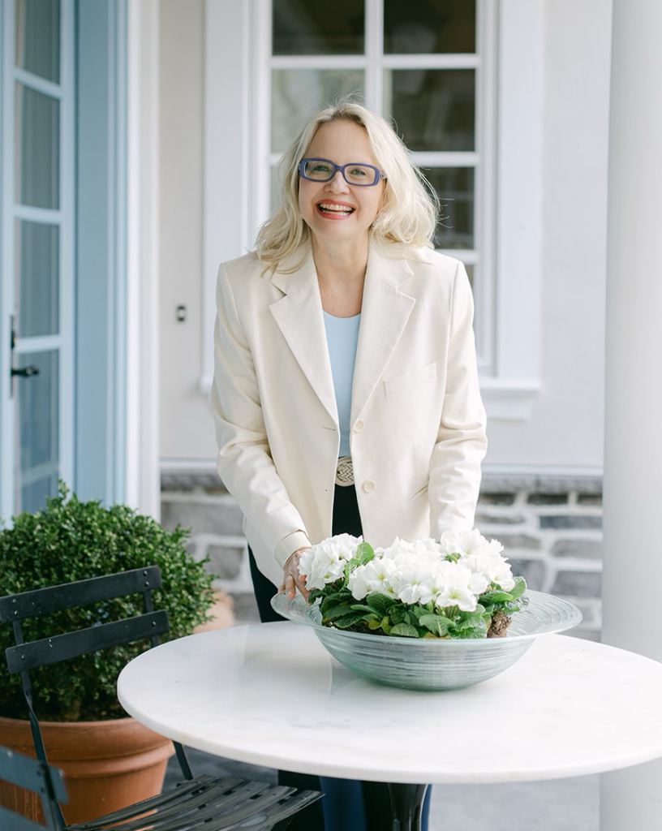



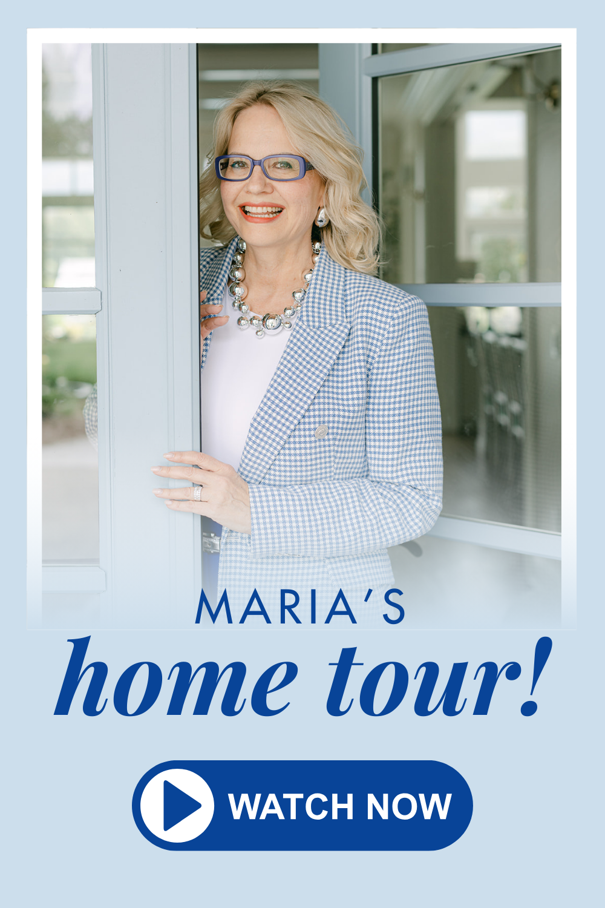
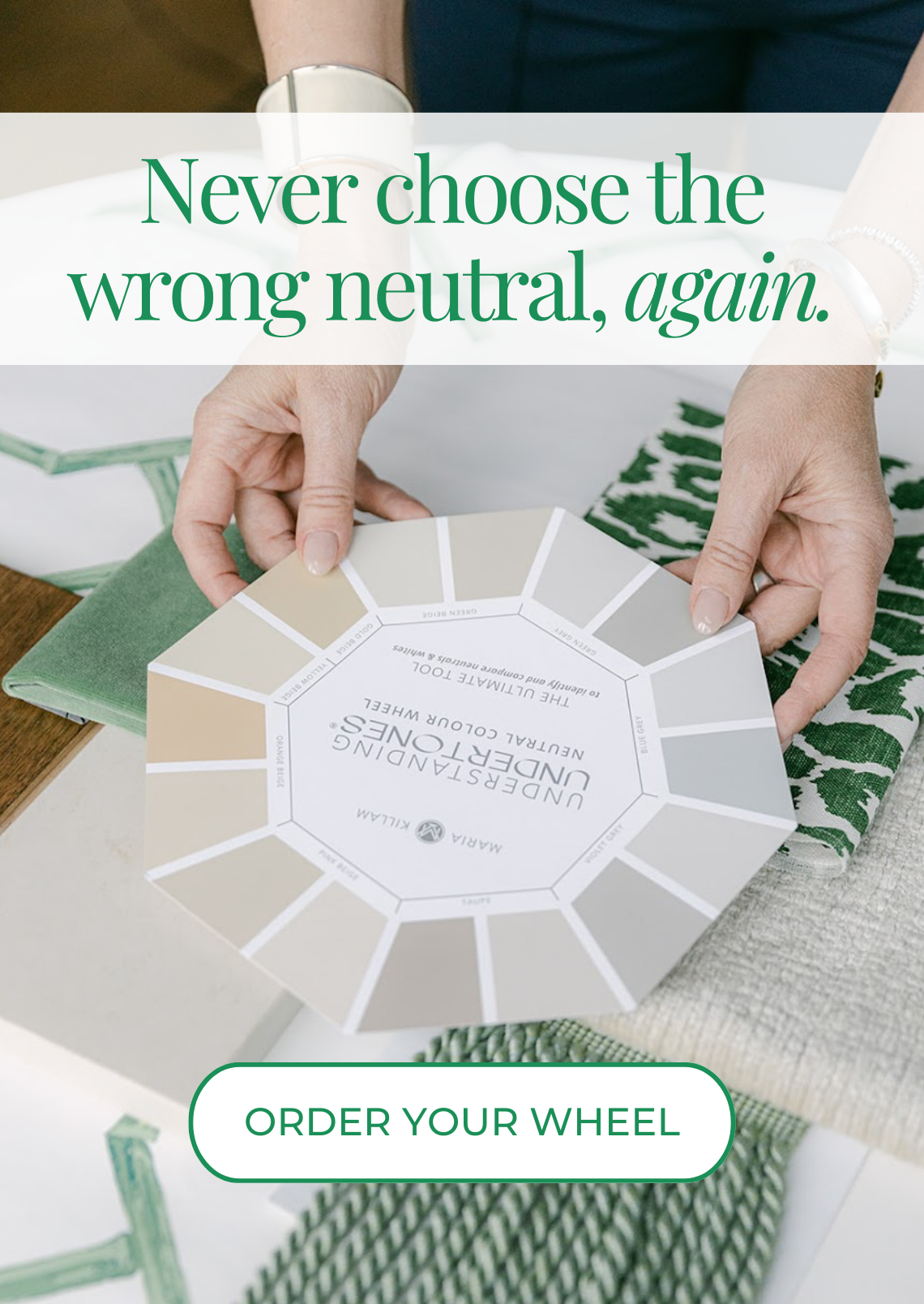
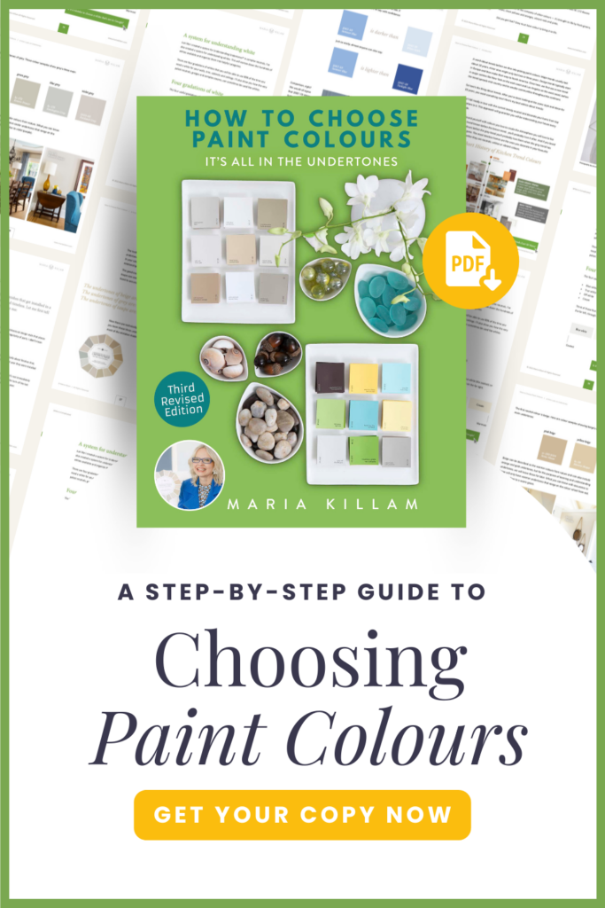
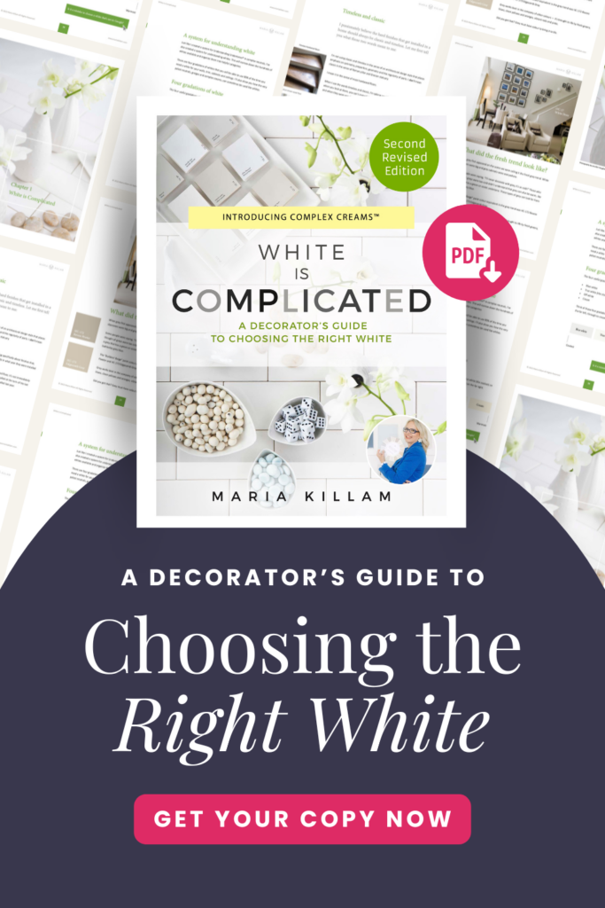
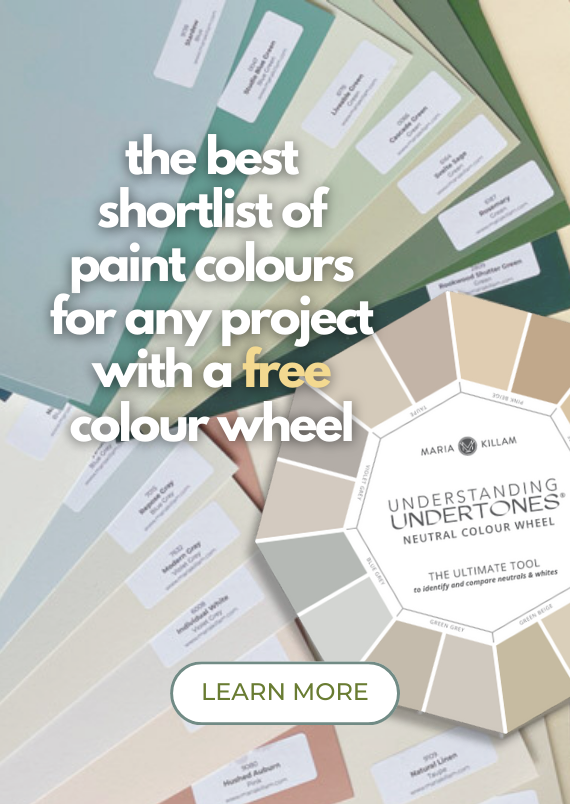
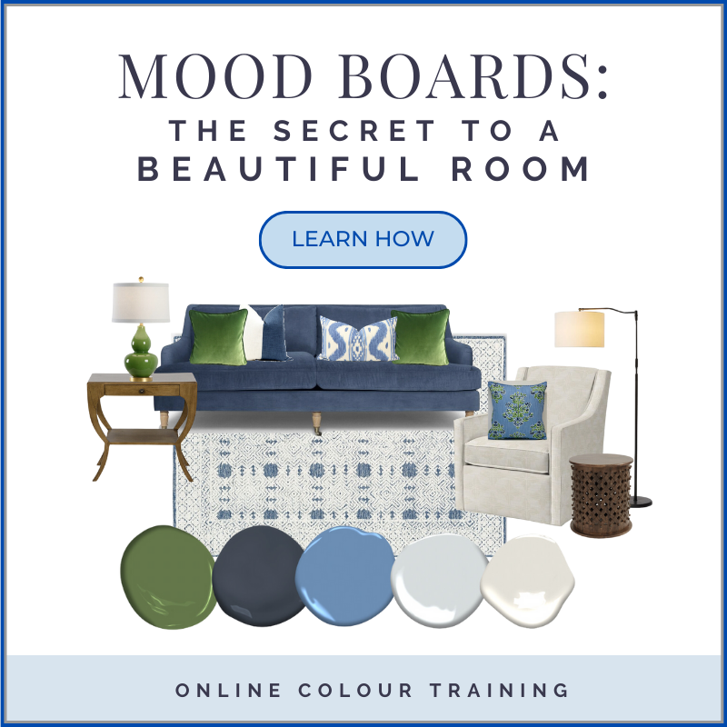
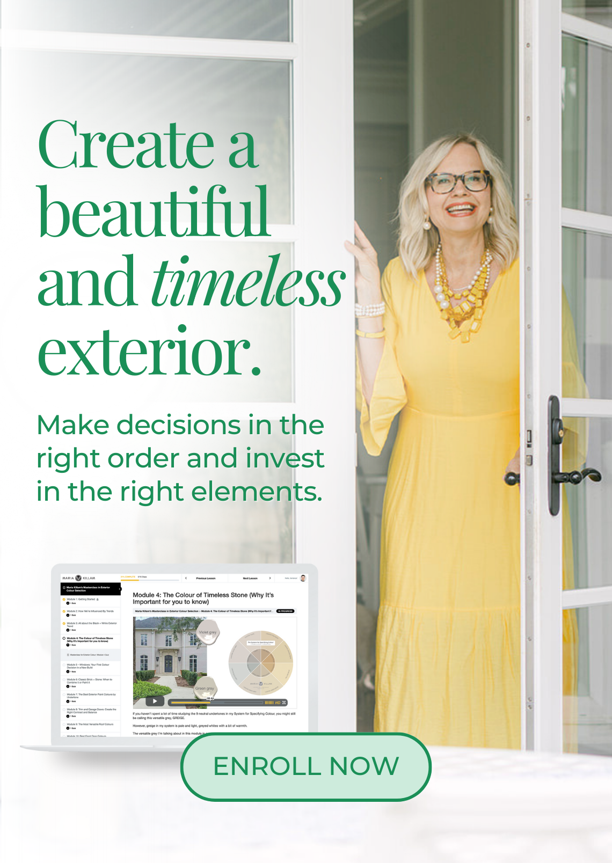

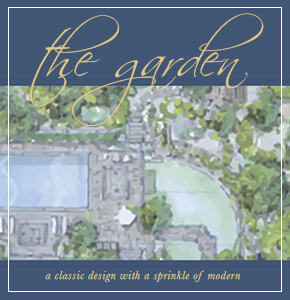



You rarely see ranch houses in dreamy aqua with white trim, and I LOVE IT. The landscaping just completes the cottage vibe. Those are my dream wood floors too.
The house had good bones and great windows, and with the renovation and styling, it’s SO CHARMING.
Verdict: I could live in that house!
LOVE LOVE LOVE Everything! Just perfect!
It is super charming and I love it! Such a cute home. What a transformation. I truly relate to neutrals and they make me glow lol but I relate to this house somehow lol and it’s spot on! Everyone did a fantastic job to help make this house shine. I love the rancher style and the entryway is so welcoming. The kitchen … the counter stools … it’s awesome. All of it. Amazing how you can see how each layer brings its own personality to the party haha. I have an itch for change (again lol) after seeing this! Really great.
Oh my . . . A wonderful job both inside and out and what a happy house for a young family. Makes my heart sing to see the pictures of both the house and Kelly with baby.
Maria thanks for sharing
Great before and after.
My favorite was the Kotchen wow !
Everything looked much better .
Wow!! This home is perfect. And their baby is adorable. Thank you so much for sharing the product links too
Quite an improvement. The kitchen transformation was my favorite room.
Kelly’s house is just lovely. What a happy place to live and raise baby Luke.
I have visited two friends who have done kitchen remodeling right before Covid quarantines. They both used grey on so many things. I immediately thought of you and wish they had listened to you and not big box ads or contractors.
So pretty! I’d love to know what countertops were used. Looks to be quartz. Would you be able to share manufacturer ans color name? Thank you!
Would you post mfg and model of LVP flooring please? The link to Home Depot is not accurate (see Home Depot comments about it being 60% purple tone).
This is beautiful!!!
I love that flooring. I’m having such a hard time finding a good LVP flooring that is light but doesn’t have grey and also isn’t too yellow. 😭
Look at Provenza Uptown Chic Posh Beige.
Oh my gosh! This is really incredible! It is so nice to see a “regular” house turned into a dream home. Anything is possible if you have the right team of people behind you and the vision to accomplish it. Where I live, it seems like people just build a new “builder” house when they get tired of the one they’re in. There are some great older neighbourhoods and the homes are either left completely as they are, or some are even torn down to build new ones. I have said to my husband many times that instead of people building new basic houses in new neighbourhoods, they should just fix up the ones that are already there. Make these older neighbourhoods beautiful again!
Concerning your grey floors comment, Maria, the other thing I am seeing in real estate listings, are people replacing their floors with the grey stripey vinyl planking. It looks so out of place when all the doors, trim and cabinets in a house are 90’s honey-oak, and then they install grey floors to “update” it. It’s a really off-putting look and I wish people would realize that it isn’t going to help sell the house!
Yes to beautiful “regular” homes and Yes to no overstyling here! It’s so very refreshing to see lovely remodeled homes that are liveable (in that they make functional AND practical sense), comfortable, cozy and charming. Love it! Awesome job!
The kitchen! It’s light, bright, warm and classic. What size are the pendant lights (18”?) and what is the source for the kitchen window treatments?
Love it! 💕
Thank you!
Yes, 18”
I tried smaller pendants and they didn’t fit, scale wise. 18” was as small as I’d go.
I posted the source for the woven wood blinds down below…
Lovely home – so tastefully done. There is such great flow from room to room. You can see the hands of the experts in this work. I love the colour of the chest in the entrance hall and wonder if you could provide the name of the paint. Thanks Maria for all that you share.
Thank you!
Colour is BM Kensington Blue
It’s a very happy blue 😊
Hi, Maria.
Can you tell me about the window treatments used in the kitchen? Are they woven woods or fabric? I love the color! I’m needing to update the treatments in my own kitchen and these would be perfect!
Blinds To Go
Woven wood roller blinds
Colour: Trinidad, Cafe
We love them! I was hesitant to buy online, however, I was able to talk to a specialist over the phone and go over all the details and design. They ship you samples for no charge.
Fantastic! Thank you, Kelly!
Just so beautiful. I love it! I have been looking at subway tile for my backsplash. There are just so many sizes. I am wondering what the size of her backsplash tile is for comparison.
3×6 gloss in the bright white 😊
Wonderful update. I especially like the floors. Great styling, it makes the rooms sing. Please, what color white was used for the fireplace brick. Thanks!
Amazing makeover, especially the kitchen! Great job, as always. And that baby is just adorable. 🥰
Beautiful renovation. Love the colors. Where did the teal lamp come from in the corner of the Kitchen?
I love this post so much. I’m a sucker for a good “before and after.” The transformation of Kelly’s home is nothing short of AMAZING! The landscaping makes such an impact. The layering of different shades of blue is so well done, and makes the home more interesting. (Great idea to change the color of the dining room, BTW.) The styling is perfection, of course. Like you (and your readers), I’m tired of so many renovations with gray floors and gray paint – that does NOT make my heart sing like Kelly’s home does. I can’t pick a favorite room, Maria – they are all my favorite! (P.S. I would have like to see a pic of the transition between the living room and the kitchen.) I love everything about this renovation! Kudos to all involved!
One of he most important things learned from this post was that it’s OK to mix blues. Thank you Maria!
Beautiful transformation! I am in the middle of a remodel and would love to know the kitchen cabinet color as well as the paint color used on the walls throughout the home.
Beautiful result. I love it.
The “before” picture of the family room fireplace is an unhappy reminder of the one still in my living room (ugh). The rest of my 1970’s living room is somewhat updated (except for the honey oak floors), but my husband would never agree to paint the fireplace! Is there anything special about the type of paint or technique? Anything to watch out for in choosing the colour? My thought would be to make it the same white as the nearby railings, bookcase and baseboards, or is there a risk of too much white in a living room with otherwise “dirty” colours in the wall and furnishings? I was not successful in using your colour wheel to determine the undertone of the wall colour even though it is so easy for your trained eyes to see.
Such a transformation! The landscaping sets the tone for the rest of the house. Maryanne is such an artist. Her choice of plants is just perfection. Love the color of the facade it is so soothing and fits right in with the landscaping. Nice job! Inside the colors flow like honey. I personally love the blues and teals. They feel like the ocean. You girls pulled everything off so well that I would never change a thing!
Beautiful job, especially on the flow from room to room. Kelly, if you don’t mind sharing, I’m interested in why you chose to move the kitchen sink. Since in front of the window is such a classic location, and moving plumbing is relatively costly, I wonder what the benefits are?
My favorite room is definitely the kitchen. There is so much natural light, it seems like such a fun place to cook as well as entertain.
Wow! I love the kitchen, but it’s hard to choose a favorite room, as every one of them is wonderful. Please share the source for the blinds/window treatments along the front: dining room, living room, and foyer all look to be the same. As I have a beautiful south-facing view but too much sun sometimes and too much exposure to my neighbors I need what Kelley has!
Such a beautiful baby, too! Warmest wishes for Kelly and her family to enjoy this lovely home.
Hi. Kelly and Maria. What a super team accomplishment with everyone contributing their ideas. My question like several others was about the flooring and it’s name, colour and bought from where.
For you and Maria to share the great joy your home design decisions have made for your family is
Very inspiring for all of us. Thank you so much.
Oh, please please please please center that console under those two prints in the entryway.
Wow, what a stunning transformation for the entire home and landscape! Thanks for sharing with us. I can’t pick just one favorite room; love them all and especially love the flow from room to room. Great job everyone! And Kelly, your baby Luke is just darling.
yes, babies are so hard to put down… wonderful house
Hi Maria, I loved this transformation! I’m new on your blog and I’m trying to learn 😜. I have a cuestión about the color of the dining room: I’m trying to understand, why did you change the original blue, which was related to the chairs, for the color teal, which apparently does not repeat anywhere in the room; and why the room still looks better with this color😳🤔. Thank you!
That’s a good question, because the dining room is visually, directly behind the living room, and since she had navy and teal in her living room, it looks better to repeat BOTH colours in the dining room rather than have the walls and the chairs be the same colour! Maria
What a lovely job. The layout of the house is so similar to Maria’s. I don’t think the living room needs the rug on top of the sisal mat, and the dining room color is off to me- I think the dining room would look better painted the same as the living room- but all in all very fresh looking and comfortable. Congratulations.
Please share the teal dining room color.
Beyond amazing! This whole house is gorgeous! If I have to choose favorites, I thing the living room and entryways are at the top of my list. And the landscaping! What a beautiful place to come home to! Everyone involved did a wonderful job. Very inspiring: no place too ugly, haha!
From an ugly duckling to a beautiful swan! Such an impressive home! Great job and very inspiring. -Brenda-
P.S.: Baby Luke is such a treasure.
I love the kitchen. Thanks to all who have asked for details and Kelly for sharing so openly. I am looking for the brand and name of the counter top. It’s just what I want. Because I read the book about whites. So helpful in not making mistakes. My before and after photos will be 1983 until now. Congratulations Kelly. I bet it’s lovely to be done and live in. Tanis.
Oh, the vision one needs to walk into the “before” and know it can be the “after!”
Just lovely..sheet rocking the dining room wall was a great idea. My next thought was tall, built-ins of some sort a with buffet between.
I’ve been looking at houses. Trust me, you’d rather get one in this “before” condition than pay for a whole bunch of bad flipper decisions!
The landscaping is a stunning improvement! Grey Gardens, indeed.
Is it possible to give us your beautiful materials? The countertops color and mfg. floors color and mfg. colors of matching undertones of backsplash and cabinetry, it would be so helpful. Many thanks 🙏 love 💕 your kitchen design.🙌stunning.
What are the rules for placing the knobs on kitchen cabinetry? It seems that these are higher than normal. I like the look but am wondering the reasoning….