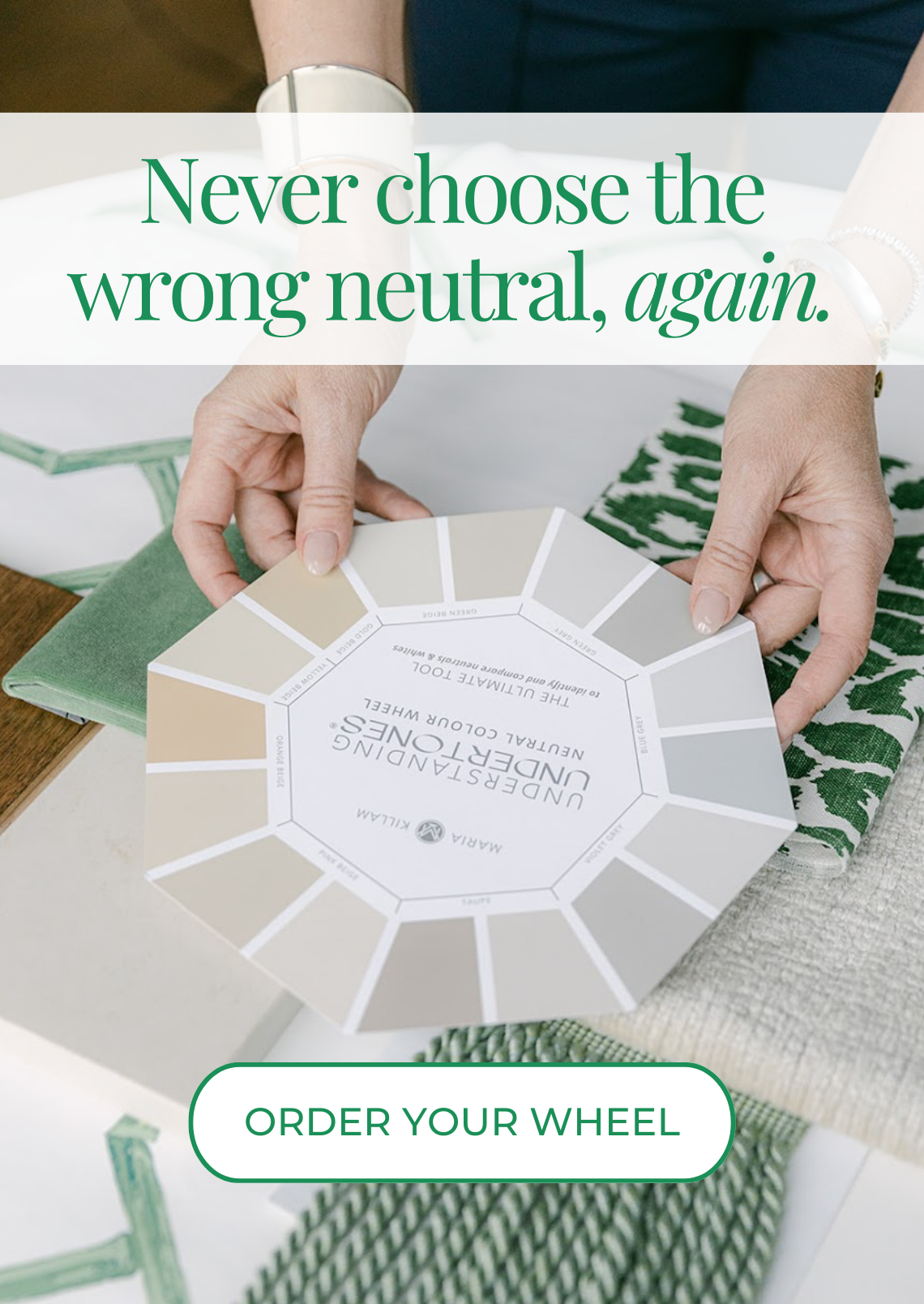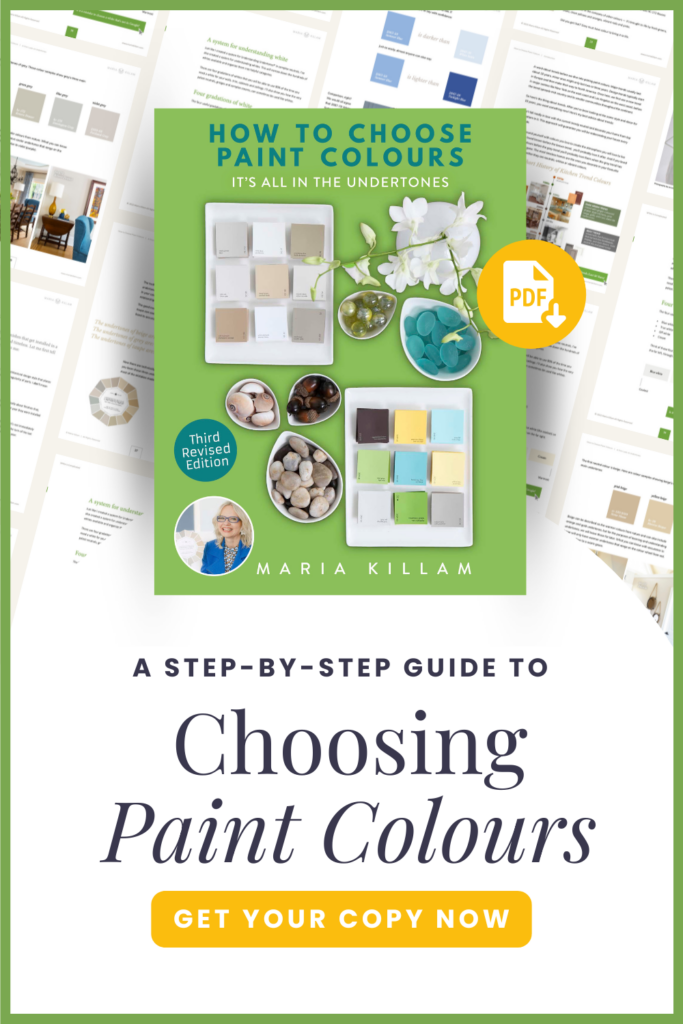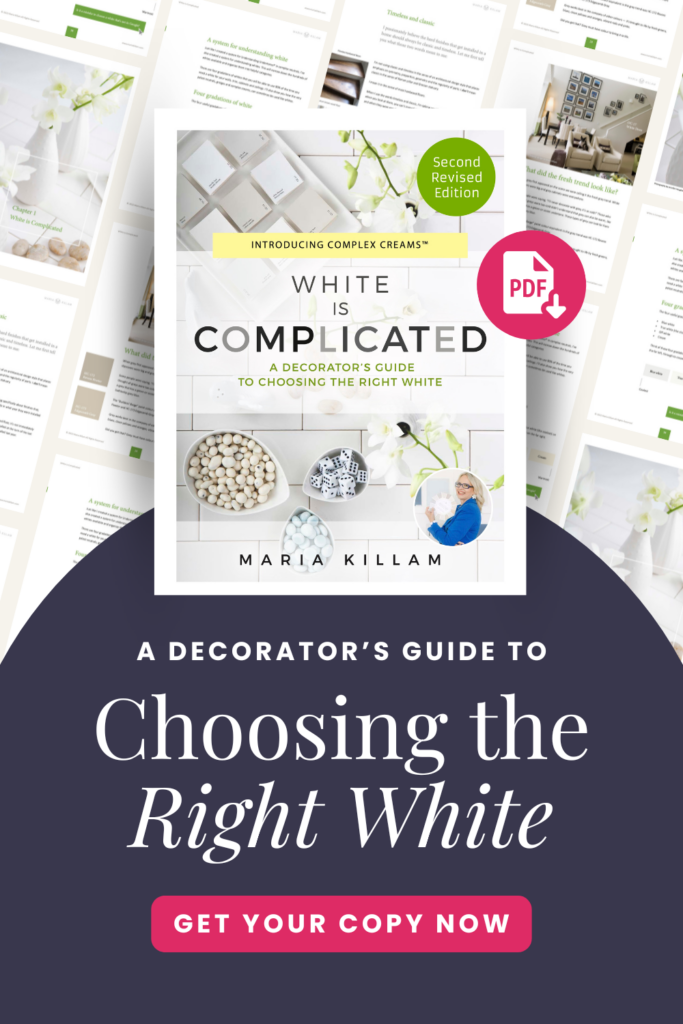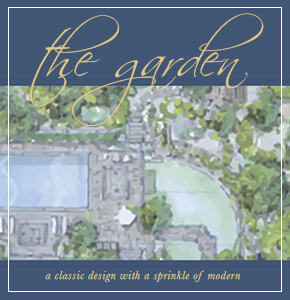While helping my mom add a new portico to her front entry, I learned a valuable lesson about exterior home renovations and the importance of drawings—even in minor alterations. So, I thought I would share that lesson with you!

My mom (and my sister Elizabeth and her husband) own a two-acre property on the edge of the little town we all live in. It’s at the end of a quiet dead-end street, right up against green fields with a backdrop of beautiful hills and blue, blue sky. When they bought the property there was already a house in place for Elizabeth and her family, so my mom had this sweet little carriage house built in the backyard.
Because my sister’s home had come with white vinyl siding, we chose white for my Mom’s house as well, to coordinate.
This was what the exterior entry to the house looked like when it was first built.
There’s a very inadequate coat closet inside her sitting room, but that’s not actually in (or really near) the entry. When you step into her little house, you’re just four feet away from walking upstairs and the entry is just four feet wide before you have to turn left into the kitchen or right into the garage. Tiny, tiny entry, just a little wider than a hallway.
And because of the floor plan design, there is no room to make the entry any bigger on the inside of the house.
For three years, my mom has been talking about how she would love to add two things onto her little house—a sunroom onto the back of the house outside the sitting room, and most importantly, an entry onto the front of the house with room for coats. Since she moved in, Mom has been living with guests standing out in the rain as they wait for room to step into her house and how everything from the outside gets tracked into the inside.
So this was the year we tackled those two projects. I’m showing you the entry portico in this post and in the next you’ll get to see the sunroom that is making my mom so very happy, which makes me very, very happy.
Adding a new exterior portico entry
Since I’m the designer daughter in the family 😉 I was charged with the task of finding the right person to help us. I found a builder who builds sunrooms using pre-fab panels and could build the right kind of foundation base, add all the rainware (guttering, downspouts, soffits), and top everything with a weather-proof roof.
He could even build a new entry portico and promised to send a drawing of what it would look like when we decided what we wanted.
Let me just say that being a colour expert and designer/decorator doesn’t mean I am any kind of architectural expert. So I was about to learn some really important lessons about the process.
I was most concerned about the look of the entry because it needed a proper portico to suit the existing style of the house. However, Mom wasn’t interested in spending money on something fancy—she wanted functional.
“A place for coats, Maria,” she said, “and cover for my guests so they don’t have to stand in the rain and can wipe their shoes.” Then she gave me her big smile, which always makes me want to give her everything I can to make her happy.
After the original two small steps were removed and the platform built for the new entry, my mom held up a coat to demonstrate that this would be the perfect spot for a little closet (below):
The builder drawings
So we went with a simple design and the builder, as promised, sent along a drawing.
And when I got the drawing, I moved from being concerned about the entry to REALLY WORRIED that in the end, it would just be bad because I couldn’t picture what it would look like once it was built and in place against the house.
I was confident that all the colours would be perfect and “pretty.” But what I couldn’t sort out was if the actual portico would look balanced and well proportioned in relation to the rest of the house.
But we moved ahead because it was the least expensive way to achieve what my mom wanted. I just crossed my fingers that it would look beautiful with the house.
And in the end, to my great relief, the new portico entry works really well because the windows relate perfectly to the rest of the windows on the front exterior (below):
We also had a concrete driveway installed. And before the concrete was poured, I asked MaryAnne White (our resident remote landscape designer) if the front flower beds needed to be redesigned.
She immediately sent me a drawing with the new landscape design along with the most important part of the plan, which was creating room for a foundation planting in front of the new entry (below).
Ultimately, this makes a huge difference in the look and feel of the entry area. Because without my or MaryAnne’s input, my mom would have simply had the concrete driveway installed right next to the new structure.
There would have been no room for foundation plantings. And well, we can all imagine how not awesome that would have been.
How to use drawings in your exterior project
When you’re working on projects where you’re the expert, you can more likely envision the end result before it’s actually finished. Even if you don’t have the full picture painted yet. Just as MaryAnne has a good idea of how the end result of her landscaping plan will look before it’s planted. And how I can visualize and imagine how colours and furnishings and everything that goes into your home will look together BEFORE it all gets there.
But if you’re not the expert—you’re the client—you need the right kind of help to “see” what the expert can envision or recreate for you.
The basic drawing from the company that installed the sunroom was not drawn to scale, nor was it shown on the house (that’s not a service they provide). The best next step would have been for me to find someone who could sketch (to scale) how the portico would look when it was added to the front of the house by also drawing the front of the house! That would have taken my worried leap of faith and turned it into confidence that this addition would be exactly right for Mom’s house.
In the end, all was well. The entry scale works with the house. The windows look just right too (even though I wasn’t sure when I looked at the drawing). The new portico looks like it belongs to the house and her existing off-the-shelf stark white siding matches perfectly with the stock white sunroom panels.
Then, once the entry was done, we added boxwood and colourful flowers! My mom believes the more colour, the better! And after the entry was installed, I arrived one afternoon to find her sitting in her camping rocker chair enjoying the new space and protection from the sun and rain (below):
I chose the composite deck material that best coordinated with my mom’s flooring inside her main floor (above).
Read more: How to Choose the Right Colour Vinyl Decking
You can see the closet through the window it’s not in stock anymore but it’s metal so it works outside | Similar here
Yadi (above) and his team did a beautiful job of building the entry and my Moms sunroom (which you’ll see next). He talks about integrity and customer satisfaction on his website and he means it! He truly cares about customer service and the details!
Let’s see the before and after again shall we?
Before
Before
After (Lucy was with me when I took the photos)
Here’s why even minor exterior alterations need drawings
So here’s the point of my point and why I called this post, “Even Minor Exterior Alterations Need Drawings.”
When you’re not the expert, make sure you get all the information you need in order to “see” what you’re going to get. Think of drawings as a communication tool—it’s a common language between you and your builder to help get your design vision right.
In this case, if I would have gotten the right drawings, I would have had confidence in the scale and proportion of the entry design. And, without a drawing done to scale, there’s a much bigger chance that you might end up with something functional but not pretty at all.
This lesson applies to everything else in colour and design, too.
When it comes to design and decorating, use mood boards to show how everything looks together. We do this in our eDesign department all day and all night. And I teach you how to create them in my Shop Online course here.
When it comes to choosing paint colours, make sure you can “see” what the new colour will look like by getting neutral undertones and white gradations right, using large colour boards in the right way and in the right places.
Related posts:
My Mom Needs a Solarium and I Need Your Help




























Your mom is just the cutest! I love the way she embraces life with enthusiasm. How lucky you are to live so close to each other. ❤️
It looks terrific. It enhances the house. Where is the place to hang coats?
This is a beautiful AND functional addition to your mom’s house! I absolutely love it.
Nice project! I’m with your mom about function. I’m a designer who believes that form follows function–at least most of the time in living spaces! This portico is simple, like the house and gives your mom tons of function. Extending the roof over the garage entry really integrates the portico and the house. Without that, the new entry would have looked like an afterthought.
Another important consideration is how the new work connects physically to the old. It’s hard to tell in the pictures, but it looks as if the gutter was removed where the new roof was added and water now flows directly onto the new corrugated roof material (which of course, is sloped slightly away from the house–right?).
Most other possible solutions would have required changing that lower eave to try to extend that roofline for the portico–this would have required going into the wall and reframing, which would have cost MUCH more money. Cheaper solutions could have looked tacked on instead of well integrated like this one ended up.
Enjoy that new entry when the weather gets yucky!
Where is the coat closet?
Darn, I didn’t photograph it well but you can see it through the window on one of the images above! It’s a metal closet so it works well outside! Maria
One of the things that can help visualize is blue tape and sometimes even cardboard boxes to help see the scale.
Aw, your mom reminds me of my mom. I’m helping them look for a new place in my city, and my mom’s requests are all so practical and normal. Congrats to your mom on her new addition! Is she planning on putting coat hooks in there or a wardrobe/armoire?
One simple small cost item that will endure and look great for a long time is—-Banish concrete expanses that over time get stained and in full sun hurt your eyes. Plus concrete is the least imaginative thinf we have on our homes—
Put stain in concrete—dark grey deep red or someones favorite—navajo red.
as alternative–for walkways–there is and always will be tennis cout paint for outdoors—-
mark
In our subdivision of close-set houses, most of the driveways are washed concrete. After the driveways are poured, the makers wash/scrub off the top of the fresh cement so the embedded gravel aggregate shows. This leaves a pebbly look that is a soft orangey beige rather than white given the local iron-rich gravel. That’s another option besides staining. The color would be different depending on the local color of the substrate in the region.
Yes,
A plain concrete expanse is such an unimaginative example coming from a Colour Expert!
Not to mention the environmental cost of losing the permeable surface.
As this fact does not appear obvious to everyone, this is a simple carriage house, built in the backyard. Yes there are more creative and imaginative ways to design a driveway but all of those ways were more expensive. We considered a concrete driveway (which by the way the majority of homes have anyway) at least an upgraded solution from plain asphalt. Thanks for your comment, Maria
Great post ! I love before and after sas I think most readers do. Great job
What a wonderful project to be part of. Helping your mom achieve her front porch goals- priceless.
I totally agree about having a drawing to visually see how the end result will look like is so important. Years ago I found a photo of an arbor in a garden magazine that I loved and wanted to mimic over our back patio. The contractor looked at the photo and said he could build the arbor without any problems. Nope, that didn’t happen at all. He forgot to tell me that since our patio width was bigger than the photo it would change the whole look of the arbor. I came home and it looked like a big ole barn attached to the back of the house. YUCK! We had to pay extra to lower the structure. If I had seen a diagram of the project before we started we could have made some adjustments, saved ourselves some money, and saved the contractor from re-doing the arbor. So, as always your advise is spot on. ❤️❤️❤️
This is a wonderful solution! It is both aesthetically and functionally better because it extends over the garage. We don’t know if there’s a door from the garage to the house, but even if there is, sometimes it’s easier to load or unload something from a car trunk; this will make that much easier in inclement weather! It will keep snow from getting into the garage and making shoveling out easier, too. Your landscape designer’s idea for the cut out for the flowers and shrubs in front was brilliant. This really added curb appeal. Can’t wait to see when you have added the coat area and styled the inside.
Hmm. Like everything about this. And, at some point, you will need to consider a railing on the steps…. Just saying…. Even if your mom does not need one now, I expect some of her friends would really appreciate it. I know I would….
Maria, this is just wonderful. It’s a great example of how to do things attractively without spending a lot. And your mother is darling—seen pics so many times but never said this before!
This addition looks beautiful! You and the others did a marvelous job putting it altogether. And I’m glad that your Mom likes it too. Like some of the others I
also could not find the closet but we know that it is there! It all looks like it was built this way to begin with.
Maria’s advice for additions is good for new builds too! We asked for additional square footage on a production builder’s stock plan, and I was a little surprised by how the roofing transitions were made. Not really bad, not really good, and not really a problem because not visible from front of house. But it could have been much better both functionally for gutters and downspouts, and aesthetically because I think too many roof angles come together awkwardly.
Love it! The flat top roof of the house matches the flat portico roof so it’s pleasing to the eye. I love the green front door too! The flower garden is gorgeous ans ties it all in. You mom is so cute and I love how your puppy photo bombs! I thought it was just me, but every time I try to take pictures my “nosy babies” get in the shot!
Holly, I didn’t even notice that was another reason why it worked, haha. Thanks for pointing that out! x Maria
Maria, I also noticed that the roof starts about a 1/4 of the way in, which didn’t cut the house in half so my eyes easily follow from left to right. Pleasing geometrics overall!
This project turned out perfect and that big smile on your mom’s face says it all❣️
Nice addition. Many excellent builders have terrible design sense, so he did a good job on the design.
For me, however, that vast expanse of concrete is off putting.
It would have been better to make a driveway just in front of the garage, unless you needed the space to park an RV or boat. Can’t visitors park on the street?
Also, it would have looked better and no doubt been vastly cheaper to do an asphalt driveway. Or is that no longer true? Asphalt can have the edges cut for a crisp look and framed with something interesting.
Hi Barbara, I’m glad you mentioned the driveway because it does seem to look a lot bigger in the photo than it actually is.
As it is, it barely fits two cars parked beside each other and her driveway is 50 ft down from the street so that’s not an option. The other issue with not having a concrete driveway is that the gravel would continually be tracked into her house by guests.
Also, I did not even consider asphalt because it’s black and bad, and looks way less attractive (in my opinion) than a concrete driveway, which yes, is more expensive.
I have never seen an asphalt driveway that I thought looked better than concrete but maybe things are different in your area? I would love to see an example!
Thanks for your comment! Maria
Lucy really makes that final photo perfect :] I love what you did here! Your advice is sound, as always. It was brilliant of you to consult with MaryAnne before getting the driveway done, because that landscaping adds so much to the beauty of the home. It’s cool how none of us can see the closet. You made it blend in really well :] But I do think we need to see a picture of it soon, so we can see what you are talking about!
Hi, I would like to say you have a beautiful mom she is so enlightening. It sounded she wanted an outdoor mudroom/portico. You can purchase an outdoor coat rack such as this https://gdfstudio.com/search?view=shop&q=Dahl+Outdoor+Industrial+Acacia+and+Iron+Bench+with+Shelf+and+Coat+Hooks for her guests.
Your mother’s house looks just great with the makeover you had done and she must be very happy with the results. I also would have liked to see the coat closet but, maybe next time. What a difference the garden beds make to soften the look of the house, they are just lovely and Lucy adds that extra zing.
Practical is first on my list too, but it doesn’t mean it can’t look good too. The design is functional and balanced and perfectly resolves Hellen’s dilemma for weather protection for guests. (Your Christmas decorating pics at your Mum’s front door immediately came to mind, this will make it so much easier as they will be protected too.) The closet is barely discernible in the last photo, and some of the other photos, particularly the one of Hellen sitting there enjoying this space may be misleading. I’m guessing the closet hadn’t yet been delivered. BUT, all’s well that ends well, and what a great result! The garden, the driveway – the whole package, plus Miss Lucy in the pic too. I bet she rarely strays far from your side, I can see you are besotted with each other.
Maria the house is just perfect! All of the agonizing that you went through was worth it. Looking at a plan is definitely the answer for any build on or addition. To me the balance is perfect and the look is classy. In fact it makes it appear that it was planned in the first place. She must be thrilled with the whole look plus having a shelter over her front door. I agree that possibly a hand rail will be needed at some point and in particular when the steps get slippery. Good job as always and I love the flowers! Oh and of course Lucy puts the exclamation mark on the photo!
In our do-it-yourself world we forget that we have architects. There is never an excuse to not have proper drawings, building permits, building code information, etc.
Great article! So glad it worked out in the end. I was very worried halfway through the article that it would be an expensive disappointment.