Before you slap white paint on your builder-grade kitchen cabinets and call it done, here are four ways to take your kitchen design up a notch. Whether you plan to put your house on the market soon or stick around for a while – tackling these design details will help you create a kitchen that everyone wants!

Recently when I posted a video about subway tile on Instagram, I received a comment from a real estate agent who stated that she had seen way too many bad paint jobs quickly done for resale. Slapping white paint on old oak, cherry or espresso cabinets does little to turn the average, run-of-the-mill kitchen into the fabulous (or dare I say it, farmhouse) white kitchen that everyone wants.
And she’s right.
This comment relates perfectly to this question I received:
“My question is whether you still think white kitchen cabinets will remain timeless. My kitchen is currently oak everything, and we have thought of painting our cabinets, in addition to replacing countertops and backsplash. Our doors and baseboards are Benjamin Moore Mascarpone, and we had considered using that same color for the cabinets.”

Every day, in my ‘Create a Classic Kitchen package’ (which is now available for a limited time) my team and I advise clients on the best ways to turn their painted kitchen into something that looks like ‘today’ instead of ‘here’s my old kitchen with white paint on it’.
Here are four ways to take your kitchen up a notch:
1. Replace your too small, badly designed, island
Turn it into something that looks like furniture. Or add panels and/or moulding to it.
As I mentioned in this post, I have never seen anything but a square or rectangle-shaped island in House Beautiful magazine.
After | Design by Carla Aston
Can we also talk about the island with the bar top attached to it?
This is another feature you will rarely if ever, see in a shelter magazine. This idea was no doubt invented alongside the open concept/great room layout to hide dirty dishes but truly this design mostly looks awkward and unnecessary.
Love this beautiful transformation:
Interior Design by Bella Tucker
Leveling out the island levels instantly makes this kitchen look more open and current. And those skirted stools are such a charming detail.
This brings me to an important point. Don’t stick your old island stools back into your freshly updated kitchen. To complete the look, replace or recover them. The same goes with lighting. A newly painted kitchen needs updated lighting, or you will have the look of an old kitchen with a coat of paint for sure.
So don’t stop there. Complete the look with more current details and styling, this is where the magic really happens. Lighting and styling are easy fixes.
However, back to some important fixes that take a bit more planning customization.
2. Replace your hood fan, or make it a feature
The range hood is often the focal point of a kitchen. Give the eye something worth looking at. Adding a custom hood fan is one of the most impactful updates you can make. See this same kitchen below with a MUCH prettier hood.
Read More: Classic and Timeless Range Hood Fans
Unsightly microwave fans… BE GONE!
3. Close in the gap between the cabinets and the ceiling
Rare is an older kitchen where there is no awkward gap between the uppers and the ceiling. It’s one of my favorite designer secrets for updating dated kitchen cabinets.
This gap draws attention to its lack of aesthetic consideration, makes the uppers look stumpy and basically only serves to collect hard-to-reach dust. Boxing in the gap and finishing it with moldings on any uppers you are keeping creates a high-end look that is SUCH a huge improvement.
4. Remove some uppers or add some open shelving
And speaking about uppers, anything that creates a more open (i.e. minimal uppers) feel is what’s trending now so don’t get reactivated over the word ‘open shelving’.
Every time I talk about open shelving, I get a stream of comments saying how impractical and dust collecting this idea is.
But this idea is not meant to be prescriptive. It’s the overarching idea of OPEN that I want to really land with you.
THIS is how to make a kitchen look like 2021 instead of 1991 with white paint slapped on it.
Kitchens are being designed to fit into the house more often, which is why no upper cabinet kitchens feel right!
If you didn’t care about a pretty kitchen, you wouldn’t be reading this, so before you start saying “I hate open shelving or I need storage” do what this blogger did. Just replace your hood fan and take down those skinny uppers on either side (below). Or something equally cool that fits with your kitchen design.
Maybe all your kitchen needs is one cabinet taken down on either side of the window above the sink?
SOMETHING.
ANYTHING but the same old wall of uppers and lowers is what your kitchen needs RIGHT NOW before you choose a white paint colour.
What makes a white kitchen classic and timeless?
It’s all in the details.
So before you begin your kitchen refresh thinking some paint and tile will gussy the old place up just fine, take an honest and critical look at the details of your kitchen. Take a closer look at how they differ from the pretty kitchens on your Pinterest board.
You’ll probably notice most or all of the things I’m recommending here.
So before you start painting, consider redesigning your island. Look into creating a prettier focal point with a custom hood. Imagine the change in the OPEN FEEL you could accomplish by removing some or all of the uppers. See where else you could stash the microwave besides smack dab in the kitchen’s visual heart, right over the stove. And watch a tutorial on boxing in the gap above your uppers.
You’ll notice that most of these tweaks are simply the essential elements of a classic and timeless kitchen. One or two of these will guarantee that your transformation doesn’t disappoint.
And don’t forget the details. If you’re painting your cabinets, fill the holes for the old generic 4 inch pulls so you can add more elegant cabinet knobs and drawer pulls that are proportional to each drawer.
Update the lighting, island stools, and window treatments.
For a limited time, my Create a Classic Kitchen eDesign package is available. Let us help you decide, on top of getting your finishes and colours just right, which updates and details will have the most impact in your kitchen to bring it into 2021 in a classic and timeless way.
Related posts:
What IKEA Knows about Black Kitchens That You Don’t
Which shape is Correct for your Kitchen Island?












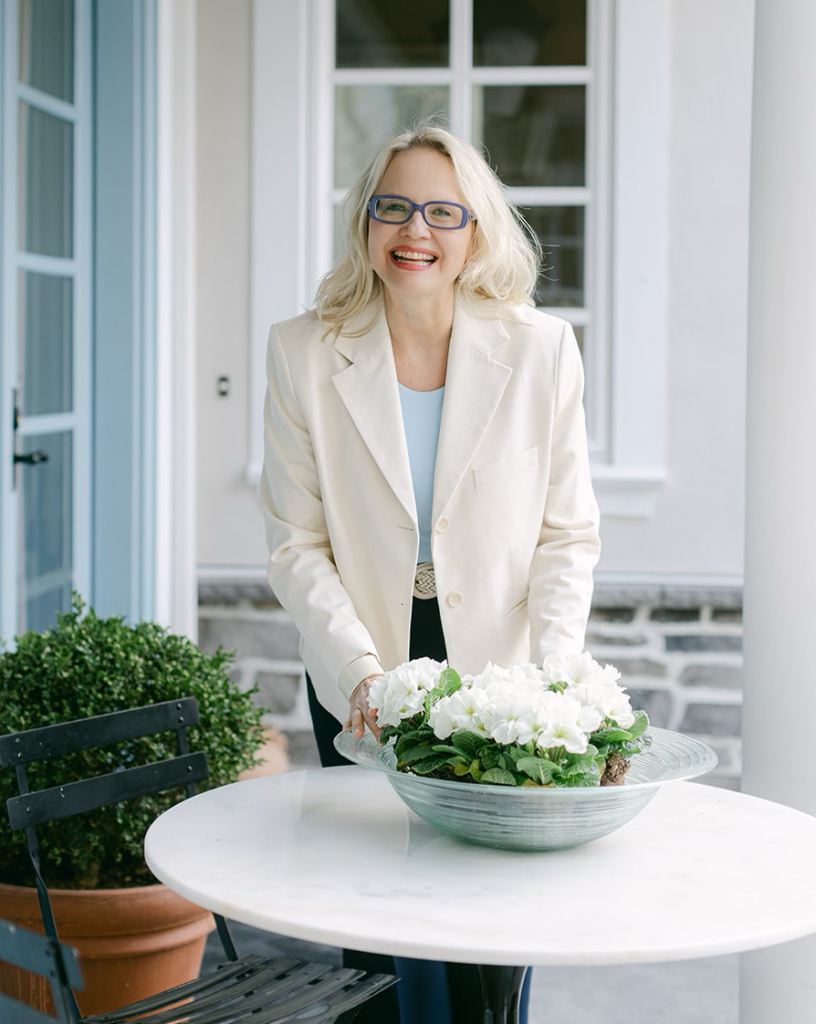



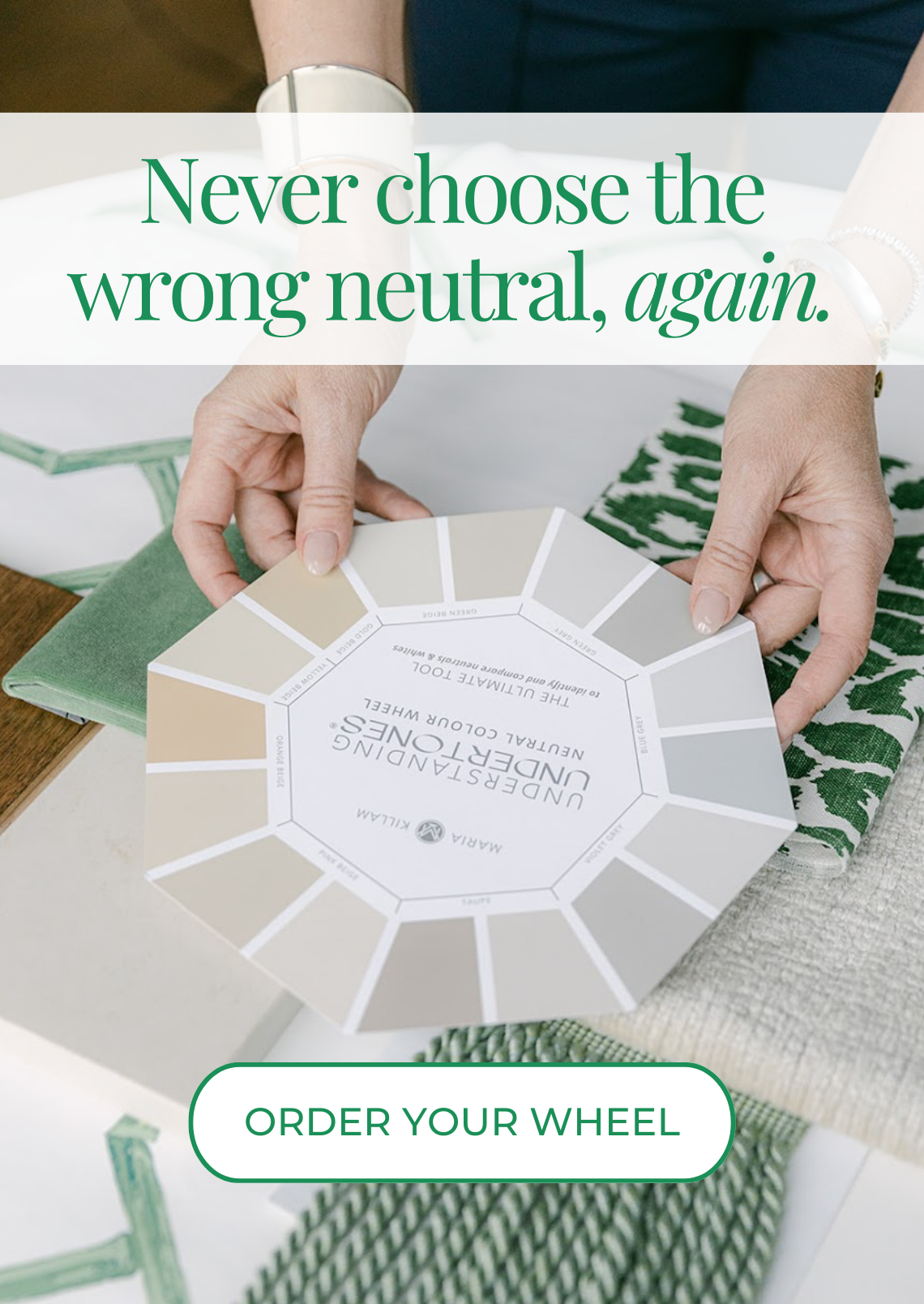
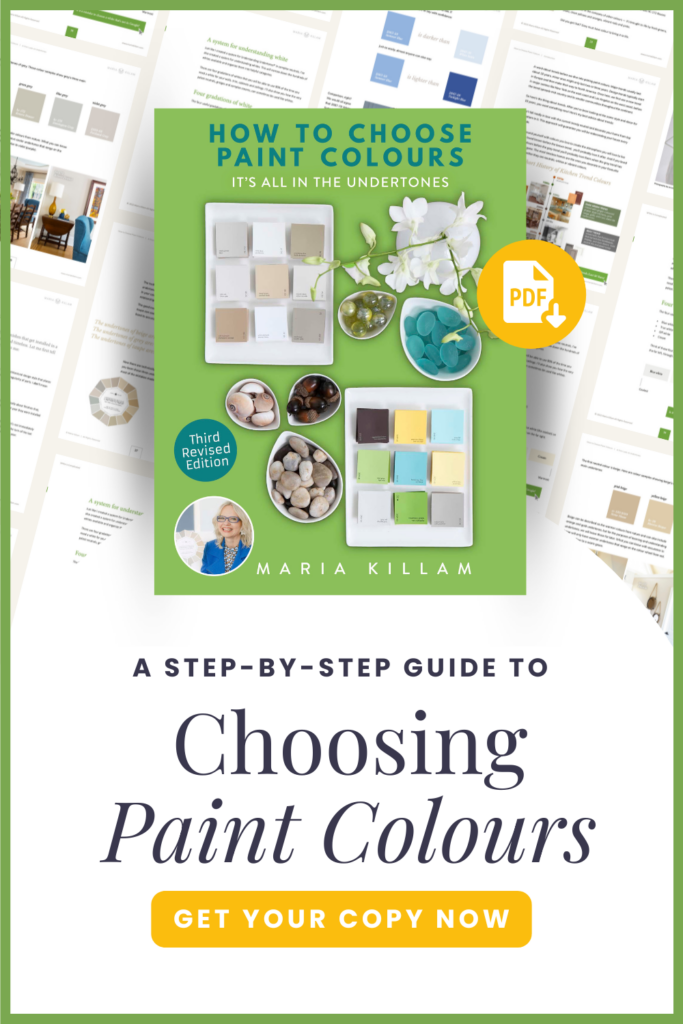
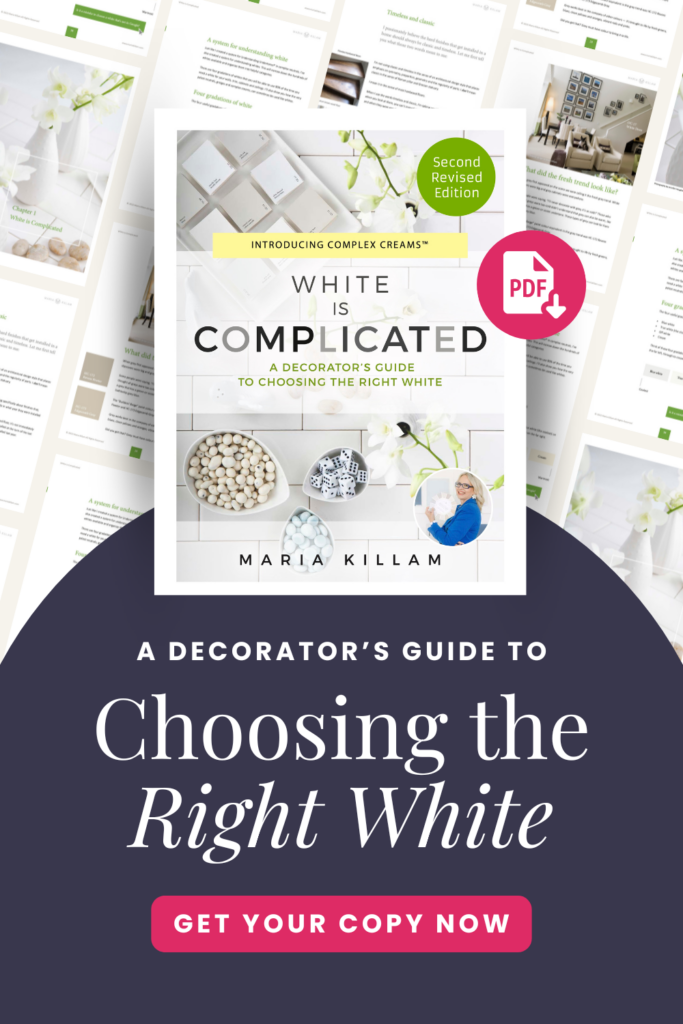



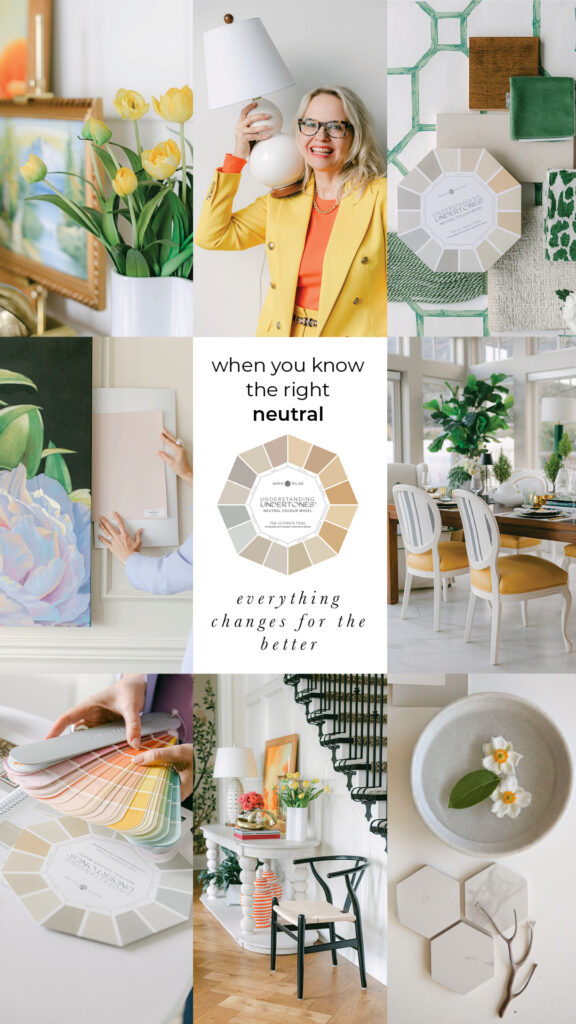

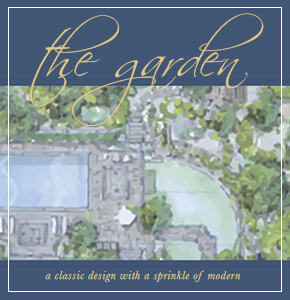



We painted the cabinets in our townhouse at the beach and to update the look, we ordered new upper glassfront cabinet replacement doors. This was a fairly easy and inexpensive refresh to 90s pickled oak cabinets with cathedral arches. If I were to do it over again, I would order all new doors and have them painted at the manufactuer to ensure a nice factory finish….then paint the base and upper cabinets myself.
Becky, this is a great idea. I hired a professional cabinet painter who used factory to the trade only paint. He took my 1991 doors with him to really fill in the oak grain. It looked amazing and was what I needed to sell my house in three days with multiple offers over asking. In my new condo I have oak circa 2005 – at least no hinges but ugh! I want to add some cabinets but plan to do what you suggest – get all new doors with some of them being glass.
As a recent home buyer, the kitchens and bathrooms were always the deciding rooms for me. It was a quick yes or no decision with very little angst. However, I will add that after seeing so many kitchens with trendy open storage or glass-front cabinets, I was thrilled to finally purchase a house that had more traditional kitchen storage. I have a lot of dishes, they don’t necessarily match my kitchen, and they’re not always perfectly stacked and arranged. I find the view of a pile of dishes to be just another form of clutter, so I love my solid-doored cabinets.
I agree with E! I’ll take practical over trendy anytime!
LOVE the new look of your website, Maria! This post is full of practical ideas and beautiful inspo pics. If I ever redo my kitchen (or other areas of my home), I will use your edesign services, for sure :]
These are all excellent ideas to update your kitchen, rather than slapping white paint on everything. We saw so many older homes with old painted cabinets. I couldn’t put my finger on why the microwave over the stove looks so bad, you were spot on when you said it’s because it takes the spotlight in what should be the focal point of the kitchen. Unbelievably, our home which is only six years old has espresso cabinets with a ceiling gap and it is open to the living room! Since we live in a highly desirable area we paid so much for the house we aren’t able to update the kitchen just yet.
New website looks great, Maria! If the gap in the upper cabinets can’t be closed, do you recommend painting the upper cabinets the same color as the wall so it blends in? Our kitchen ceiling slopes because of the part of the house it’s in and a flat roof, so closing the gap might not be an option.
I don’t mind more openness as you mentioned vs. open shelving (we get a lot of dust here and live in earthquake country). I wanted to remove 1 or 2 of our cabinets until I discovered we have “unitized” cabinets, built on site and all built together, not individual boxes that can be easily removed. Maybe painting my wall of upper cabinets a lighter color will help make it look less heavy since removing some doesn’t seem to be an option.
Great question V. I would like to know the answer to that too. We had our cabinets professionally painted recently are are considering a wall color very close the the cabinet color for this very reason.
I love your website redesign, Maria! Great ideas and problem solving in this post, too.
So if all we can afford is paint, tile, and maybe countertops, should we not bother? Each of these improvements is costly and not all budgets can stretch that far.
From a practical point of you, removing upper cabinets forces us to bend over to access more of kitchen storage. That is not comfortable or physically realistic for everyone including aging baby boomers.
Aside from budget, from a purely aesthetic point of view, in a kitchen with 10 foot ceilings, does taking the cabinets to the ceiling create cabinet overkill? Just too much visually of that feature?
A very late reply, but in my opinion, yes, I think it can be cabinet overload. A good way to avoid it is to make the new “filler” cabinets have glass fronts and interior lights. Helps to lighten the whole stretch of cabinetry and create some needed ambiance.
We have a great room concept which isn’t my preference but in our planned community virtually every floor plan was that way I put in a drawer microwave on a side of the island you don’t see from the living and dining areas and we did an integrated refrigerator so it just looks like cabinets. Not having all that stainless steel screaming KITCHEN really helps. Also replaced one upper with glass door, glass shelves and interior lights where I keep a rotating collection of colored glass. As recommended my Maria we closed in the gap to the ceiling with the same cove molding in the rest of the room. The cabinets are white as is the subway tile, of course 🙂 The countertop is Absolute Black granite which matches the fireplace surround and the island is quartzite.
We love how our retirement home turned out. Thank you Maria for all your advise.
I like these suggestions. I have vaulted ceilings, so I always wonder how to modify for the suggestion to take the cabinets to the ceiling. Would love to see some suggestions for how to deal with the space above the cabinets when that’s not possible.
Mar, I have vaulted ceilings as well. It would be impossible to take the cabinets to the ceiling 🙂
I have half vaulter ceilings, so it’s doable for me, but I wonder the same. It will be a big triangle in a room full of squares and rectangles. It seems like it would be weird, even though I would certainly paint the whole wall so it would blend.
Maria, just jumping in to comment on the photo examples you choose and how helpful they are. You successfully manage to post “real” houses in both before and after scenarios and not just the high-end images from the usual shelter mags that we all know and love but can’t relate to as they are mostly unattainable. Not all bloggers have mastered this art so kudos to you and your team.
We are right in the middle of an entire kitchen renovation. We recently bought a house with a 90s pickled-cabinet kitchen with an odd-shaped island. **So much** of your design advice has been implemented. I have, however, kept the bar height counter (which will be on side view from the family room since our kitchen is deeper). Because we are a tall family (I’m the shortest at 5’9″), the ledge is so convenient for list writing, perching a laptop while standing, you get the idea. Hopefully, with styling, this will still be a chic kitchen and the bar ledge will not be distracting! Thanks for all you do!
This is unrelated, but I have always loved your console table and just found a dupe for sell at Nadeau! Available in light and dark, if anyone else is looking for a similar one. https://www.furniturewithasoul.com/dallas/product/awaji-concole-table/
Many of us have small kitchens (mine is a galley style) so no island exists. It would be nice to see designs for smaller kitchens, where all shelving typically is needed. My recent kitchen remodel had all the upper cabinets raised and open shelving in the new space below, with all the 1980s cabinets painted white. I hired a professional designer and also used one of Maria’s design programs, all of which helped. But it’s always nice to see more ideas for smaller kitchens.
I’m about to reno my kitchen again and I USUALLY follow your advice but this time I’m not LOL. I have an all white kitchen and I’m going to put in a colored tile. I plan to stay in this house forever and I’ve already been here about 30 years. I’ve gone neutral in bathroom tiles but I crave some color in my kitchen backsplash and I’m blessed to have a master carpenter for a husband who has built homes and can easily switch out the back tiles (and doesn’t mind doing so) so it’s not a problem. Color yes but no pattern. Patterned backsplashes just make me dizzy.
I love all your ideas and advice on kitchen updates! Do you have any recommendations on companies who do refinishing/painting oak or maple cabinets or built-ins in the Vancouver metro area? I have done a little research in the painting of cabinets, but not sure which is best, spraying or painting with a brush? Each company seems to use a different process! Thanks!