
So, this is a post about a renovation wrapped in a personal story wrapped in a renovation. It’s a guest post from Irene Hill, my fabulous freelance writer:
“About a year-and-a-half ago my husband and I moved from the lush, green “rain forest” of Vancouver, BC to the arid-ish desert in the interior of the province. Yes, as far as classifications go, the Okanagan is, by virtue of the amount of precipitation we get, considered a desert. In Canada. I know. Many of you will be surprised.
Penticton
But before you imagine the Sahara Desert — where we live is only semi-arid and our town is nestled between two beautiful lakes, just five miles apart. At this time of year the town is bursting with lilacs and other spring flowers and deer regularly roam the streets and nibble at anyone’s greenery that isn’t fenced off.
For us, relocating meant selling our beautiful, newly renovated home where we took a 960 square foot house and added a second story plus a rear extension.
The Before
The After
The project took us five years as Kevin and I did most of the work ourselves, but in the end we had a beautiful home to live in as well as a rental suite that helped pay the mortgage. We thought this was going to be our long-term, next-stage home and were anticipating happily living there for the foreseeable future.
We got Maria’s first rule of design — boring now = timeless later — part right and then she came with her magic styling wand and added the finishing touches (below). It was perfect.
The After (decorated at Christmas time which explains the berry wreaths in the windows)
The reason for this radical 235 mile (380 km) relocation came through a phone call with a dear friend who was losing her battle with cancer. The most heartbreaking part of this story was that she would be leaving two amazing children behind and, of course, their well-being was top priority.
Elsa (14) and Ethan (12) had always lived in the same town, in the same house and had a strong community of friends to love and support them. But now they would need someone other than their darling mom who would make them that top priority.
Kevin and I looked at each other and said, “Widows and orphans.” That was all it took. God asks us to look after these special groups of people and we both knew this was our time to do so.
But before you’re tempted to think too highly of us, let me rush in to let you know that these two are incredible. And wonderful. There was a line of people who wanted them. We were family friends so that helped, but from Day One they opened their hearts wide to love us and let us love them.
Their mom did pass away shortly after that initial phone call and we moved into their lives and into their home. And, in spite of their deep sorrow, it has been — I can’t even think of the right word. Miraculous comes to mind.
In the intersection of the body blow of their grief and my personal heartache over never having had children, our new blended family found blessing and love in an unexpected way. A way that has bound the four of us together in increasing happiness and joy.
Of course, there have been challenges. But seriously, nothing more than the inconvenience of sharing one bathroom with two adults and two teenagers. Their beloved family home was tiny. It started its life back in the 1930s as a fruit picker’s shack, and each little addition was pretty much just slapped together. But for them, the house was filled with a lifetime of love and life memories, so it was important we stay for a season.
But now that season has come to an end and we have a new family home to look forward to. We bought a luxurious half acre and everyone is excited to move into a bigger home with the promise of fruit trees, vegetable garden, a pool and room for all our many, many friends to visit.
This home was built in 1954 and, like the tiny house, was added on to and “renovated” in weird and wild ways.
The Front Before
The Back Before
As this is now our “forever” home we wanted to renovate and make it our own.
Our new-to-us four-bedroom home had a small kitchen that measured 8’ wide by 11’ in length. Oddly small for a home with the potential of six+ people living in it:
A series of small living spaces were broken up by an internal staircase located smack dab in the middle of the entry hall, original living room, added space converted from the original front porch and an eating area. An ideal racetrack for children to run around, but not quite our dream:
Hallway showing internal staircase to the right
Living room showing internal staircase to the left with closed-in porch at top of photo
Eating area with built-in ironing board behind cupboard door
Another angle of the eating area
And while it looked like the roof was in good shape, new shingles had just been nailed over the original slat boards from the ‘50s. Sigh. So the roof had to come off. We were replacing windows and closing in the alcove at the back of the house, and, according to our contractor, it would be easier to remove some exterior walls and rebuild them to relieve the wonky original framing:
Where the front of the house used to be
Where the back of the house used to be
Does it look like we’re going backwards?! As far as rebuilding the house goes, maybe a little bit time-wise. But this is where Maria’s second rule of design comes into play — waiting now = beautiful later.
An unexpected blessing in going backwards is we gave ourselves a ceiling raise! From 8’ to 9’. And we vaulted our ceiling in our new great room. Once the roof was taken off, it cost only pennies (relatively speaking) to make these two massive upgrades. Bliss. As our property is in the country-ish, we decided to go with a modern farmhouse style. I know, I know, it’s wildly popular and trendy right now but, we’re going to go with it for two reasons:
1. I have loved this style for many years prior to this trend and will love it long after the trend is over.
2. I’m fully committed to classic and timeless no matter what style we go with.
This means we’ve chosen white window frames (not black) and are staying away from the wildly popular shiplap walls. Here are the hard finishes we’ve chosen so far:
Inspiration: Wide-plank white oak floors
Inspiration: White painted brick fireplace surround
Inspiration: Shaker cabinets with apron-front sink
And for the exterior, our 66’ long rancher will get a whole new treatment of black roof, butter cream shake siding, white window frames and black front door:
I’m so excited as we move forward with our dreams and plans. We have many magical and wonderful ideas that include a wall of 9’ high bookcases with a library ladder (I’ve wanted this since I was a little girl),
A Narnia door (where you walk through the back of an armoire to get to another room):
A bumped-out window seat in our girl’s room, a secret pass-through between the kids’ rooms (don’t tell anyone) and a pergola that measures 50’x12’ where we can fit long tables end-to-end for 35 people to sit down for dinner.
When it’s your forever home you can make a list of all the wonderful dreams you’ve ever had and slowly but surely, make these dreams come true.
And for me, when I look at the clouds, the land and the potential of fruit trees and blossoming flowers, when I hear the birds sing and the wind whisper, when I feel the warmth of sunshine and light and the gift of a family, I feel the truth of waiting now = beautiful later in so many more ways than just around design.”
Ethan, Kevin, Irene & Elsa
Thanks Irene, love this update on your house, look forward to more!
Related posts:
Two Magic Words to Move Your Design Project Forward





























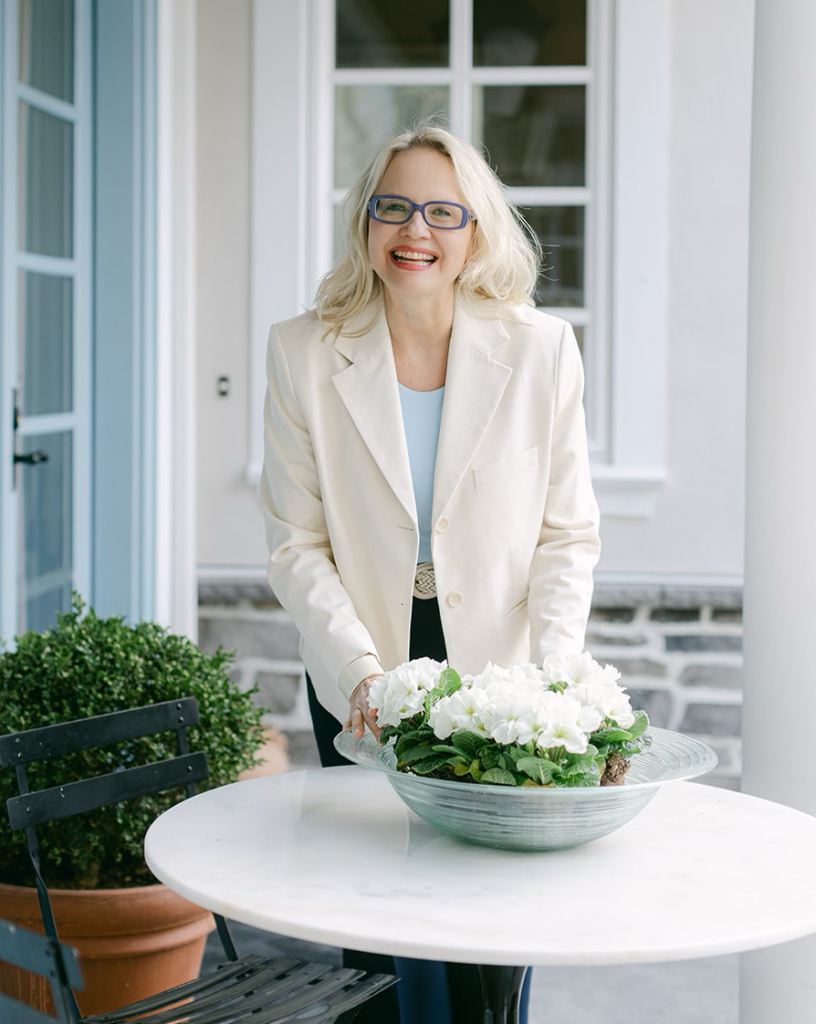


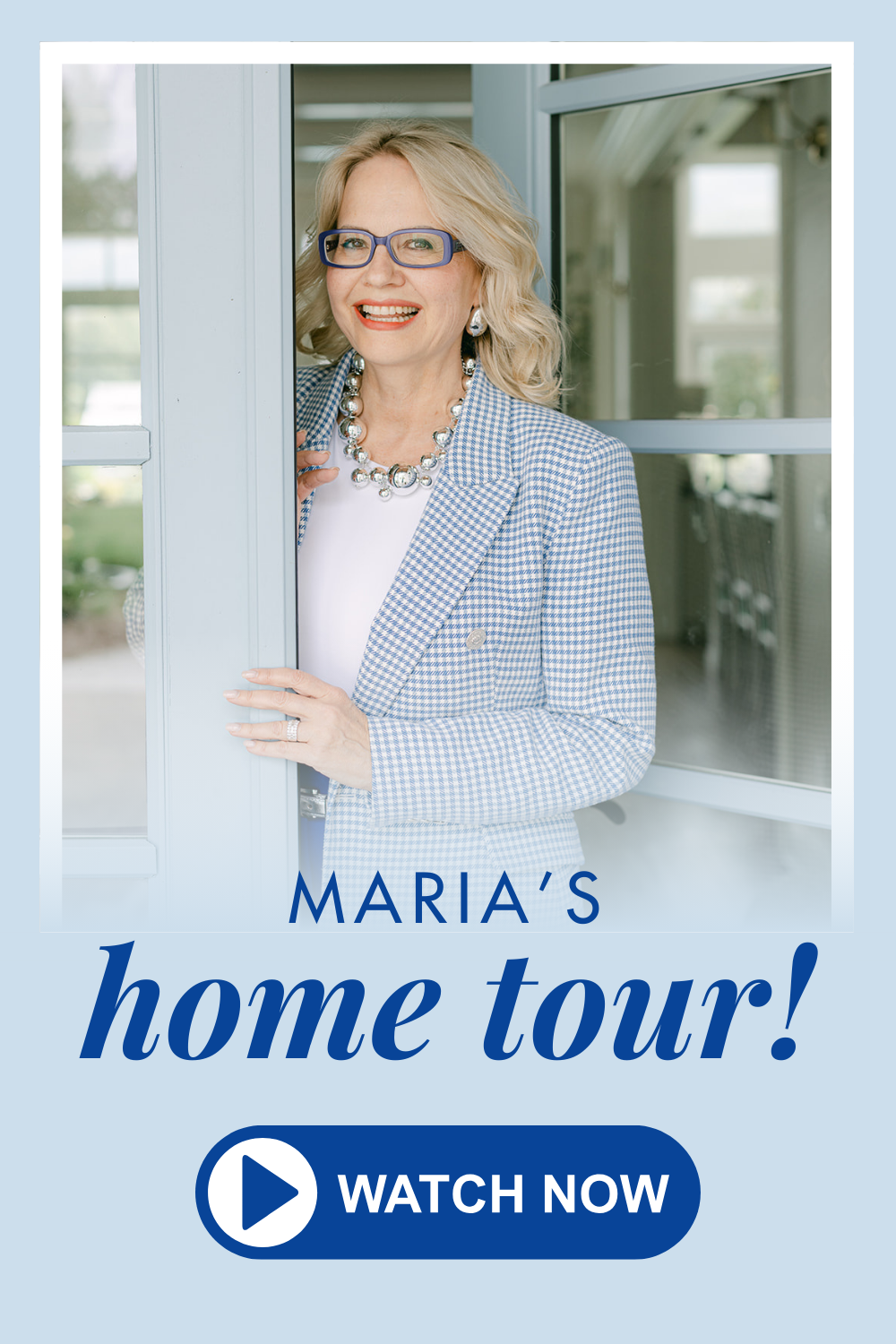
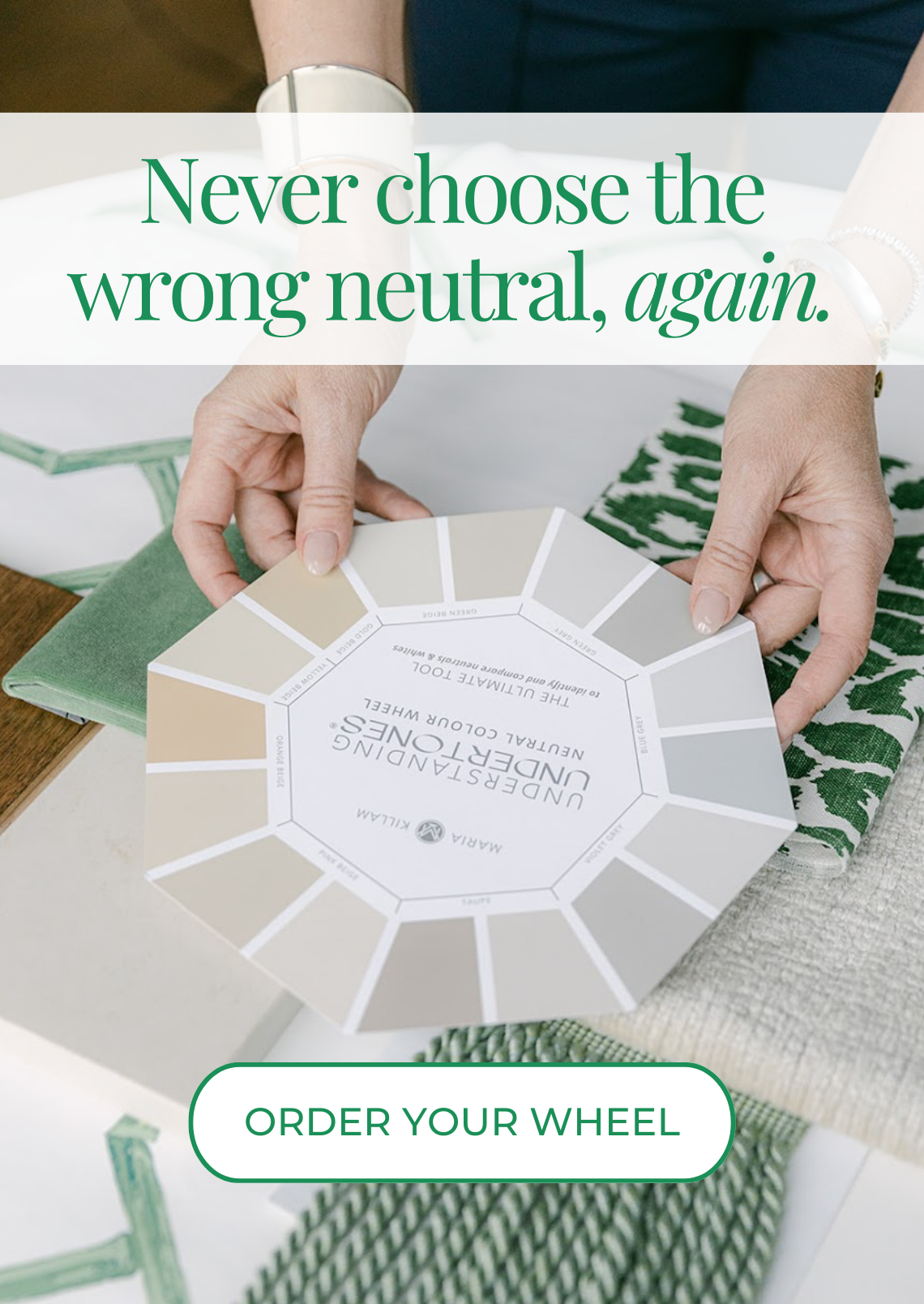
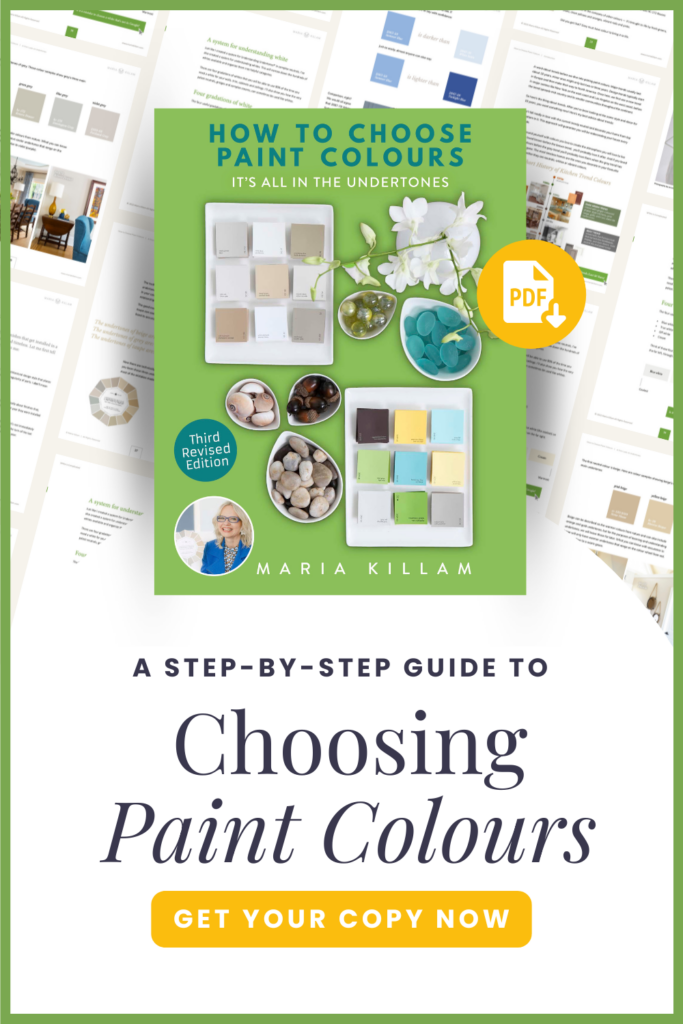
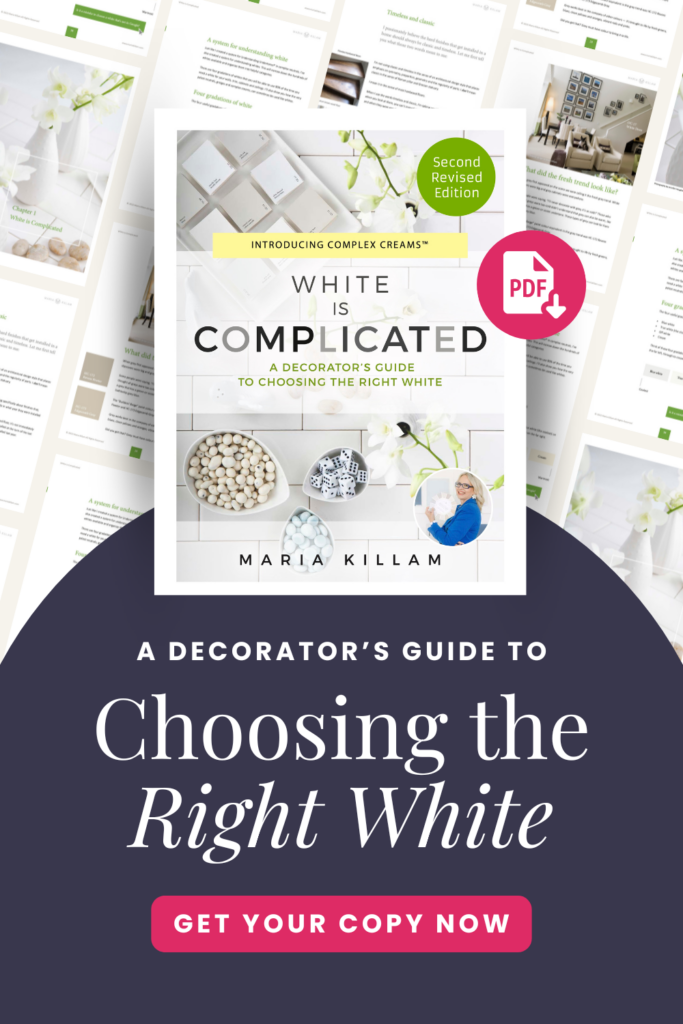





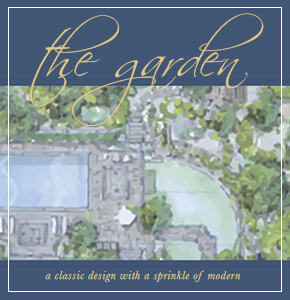



Two words. Love wins. #beautifulinsomanyways
Beautiful story. I’m looking forward to seeing the finished house.
Touching, inspiring & uplifting story, Irene! I think u need to write a book … Good luck & enjoy the process ?
A truly heartwarming post. The home will be lovely and made even warmer by the love of this family, I’m sure.
Such a moving story. Blending a family with children this age presents challenges for everyone, especially with the sadness these children have endured. Kudos to you all, and may you have a wonderful life together!
Thanks so much Irene for this post. Really personal. And an exciting new chapter for your family.
Wow, what a story! It brought tears to my eyes. This was so much more than a house, the gift of love and reaching out. What a blessing to be used to finish the job of raising these children. I love your ideas and look forward to seeing your finished project!
So bittersweet, I am speechless. Blessings to all of you and may your new home together bring comfort, joy and wonderful memories.
I second the motion on writing a book! What a wonderful story. May much love and luck and happiness follow you through your days (and of course, much beauty also, for home and soul). Please keep us posted on your progress.
Thank you for sharing your story and plans!
I grew up in the Okanagan and it’s a wonderful place to grow up. I’m so sorry for the loss of your friend/your children’s mother and I wish all 4 of you so much love and joy and healing in your new home. And I especially look forward to a future blog post showing the Narnia door.
Beautiful. What a selfless gift you have given these children — the security and comfort and love of home and family. Best wishes to you all as you continue to heal and grow.
Thank you for sharing your journey .
Very moving brought tears .’
So much more to this story then a house .
May you build beautiful lasting memories .
Look forward to seeing the finished project.
Blessings
What a wonderful story from Irene & Kevin’s life and Ethan & Elsa are very lucky to have them. I wish them much good luck for their futures together and look forward to seeing a beautiful newly renovated home for them. A great story from a great family.
I so loved this! Irene and her husband are truly wonderful people! Best of luck to them and their new family!!!
This was just so touching and beautiful. Thank you
Irene, I am so happy for you! The house sounds absolutely lovely, but the family is the real miracle. Do you remember when we met? I always thought you would have children! ❤️
Allyson, of course I remember you! How lovely that you knew something special about my future before I did! It has been the best surprise of my life. Thank you for your kind words.
What a wonderful thing you did. What lovely people you must be. No wonder you need dinner seating for 35!
What an amazing journey you and your family are now on. Such beautiful words, your story brought tears to my eyes.
Look forward to seeing the progress of your home!
What a wonderful, heartfelt story. I wish you much love and happiness with your blended family and new home. I can’t wait to see pictures of your home after your renovation is completed.
Made me cry.
This story brought tears to my eyes. Design is so much more than paint and trends. Thank you, Irene, for opening up your journey to us!
Wooooooowwwwwww….. I’ve read your blog for many years, Maria, and this is the first post that made me cry. Ugly cry. I wish nothing but the best for this beautifully blended family. Go get that Narnia door!!
That is easily the most beautiful blog post I’ve ever read. I hope there will be a follow up on the home but most importantly the family.
What beautiful hearts you have. As beautiful as the new family you have.
Looking forward to future installments of this wonderful family and fun house project! Best of luck on the rest of the remodel!
Thank you for sharing your beautiful (and sad) story. I look forward to reading more about it.
Thank you for sharing Irene! I can’t wait to see your new home. Blessings to you and your family. xo your cuz
What an inspirational story! I love your home. I particularly love the beams in the living room, and your kitchen. Can you tell us what color your appliances are? I think the pale taupe cabinetry looks lovely with the white apron sink. I want to paint my oak cabinets but I dont love all white kitchens. Yours is just timeless and softer on the eyes!
Lovely story and people! I would love to find an update on their home and family now!
Blessings on you and your new family! It’s a WIN for all of you!
Followed the Narnia pix on Pinterest to this blog & story….oh my word. How beautiful is this story?? Blessings all around!! Beauty from ashes.
It’s been 6 yrs now…Would love to know, as those who posted bf me also queried…do we have an update on Irene and her family and secondly the dream house?