Have you all noticed everyone is offering quizzes to help you define your design style? Have you clicked through some of them? What did you learn?
With time and experience as a decorator I got really clear on my aesthetic. Timeless and on the side of traditional with lots of COLOUR, and a healthy does of leopard prints!
What’s your design style?
And when I went looking for a house, boy was I picky! I wanted a style of home that would suit my decorating style. And I found it! It had a perfectly timeless kitchen, all it needed basically new paint on the walls and new, more timeless bathrooms!
And I’m grateful that I had the luxury of time to shop around. Because we did look at SO many houses that I knew wouldn’t work. They either weren’t my style or would need too much updating. As a result, we were in our last house probably about 4 years too long (below).

But you may not have the luxury of time! Either you’re in a house that’s not your ideal style, or you’re shopping in an area where the options are limited.
Or you might be building a new home and simply not-at-all-clear on what your style really is! I’m here to tell you that figuring out what your aesthetic is, can take some experimentation, so if you’re in doubt, sign up for my new Homeowner’s edition Colour Training, Create your Dream Home to help you figure it out!
All that said, if you’re renovating a home you’re already in, we’ll also be talking about that in Create your Dream Home. And I’ll share this with you now. Chances are, it’s more important to figure out what the style of your home is WAY before you do a quiz to learn about your personal style.
Why??
Because most of us live in homes that might not represent our ideal personal style. You can’t pretend your mid century bungalow is a modern farmhouse, or that your transitional home in the suburbs is a Brooklyn Brownstone.
Can home and design styles be mixed?
Yes they can! However, it’s a good rule of thumb that mixing in diverse styles works best in the decorating phase. NOT the renovation phase.
One thing we see all the time in my eDesign department is clients absolutely smitten with a look that in no way belongs in the style of the house they’re working with. And in many situations we are able to help save their home from becoming a mish mash of styles.
For example, no you can’t install traditional wainscotting and modern farmhouse rustic wood floors in a 70s modern brutalist home. Nor can you create a country cottage kitchen in a highly traditional home full of refined millwork details.
Remember just a few years back when everyone was slapping up shiplap in every home with abandon?. The only homes that should really have shiplap are cottage coastal historic rustic homes. And mostly, we’re over fake shiplap right?
Get the millwork right
Millwork details is where this mistake shows up the most.
Like installing too modern or too traditional a cabinet profile to work with the house. Or the wrong fireplace style.
Looking back on this amazing before and after from an eDesign client a few years back illustrates my point perfectly.
They moved into this lovely mid century home with a stone fireplace, warm wood panelling and pretty fretwork characteristic of the time.
The problem?
The previous owners had “updated” the kitchen with a raised panel kitchen that in NO way related to the style of the house. In a trendy very red wood stain finish (above).
This traditional cabinet profile simply doesn’t belong in a modernist home. And if your wood goes up the wall? It doesn’t work to just stick in the current trendy stain that doesn’t match.
So while this kitchen may have felt more current and more like the previous owner’s “style” – which was really a trend at the time – it didn’t belong in this house.
This is the kind of slab front modern kitchen that should have gone into this house. Makes you wonder if something like this was torn out for the 80s “update”
The style of your home comes first
So the first order of business is to respect the design style of your home. Especially if it is a lovely example of a specific style like this one.
This client wasn’t ready to rip out the kitchen, so colour came to the rescue!
We had her paint her cabinets a pale green grey to relate to her floor tile and stone fireplace, and so that the wood stains no longer fought.
She continued the same colour on the beautiful fretwork detail as well (below).
And then she did just the most amazing job styling her kitchen so we could post it on the blog!
Sometimes colour can save your room
So sometimes colour can save you. Or make it much much better. However, it would have been better if a kitchen that looks like this below would have been installed in the first place.
So before you try to make the house into an image of your style, consider what the style of your house is first.
I cover all this and more about creating a timeless home you’ll love forever in my new Create your Dream Home course!
You’ll learn my colour system so that you know exactly how to coordinate all your finishes and colours for your project. Plus, you’ll get so much insight and direction into creating a timeless home where you won’t have to spin with stressful indecision. And you won’t regret any of your expensive choices.
Related Posts
Ask Maria: Which Undertone Should I Choose if Im Starting from Scratch?
Renovations have Exceptions Very Different from New Builds
Choosing the Right Cabinet Hardware; All My Best Advice






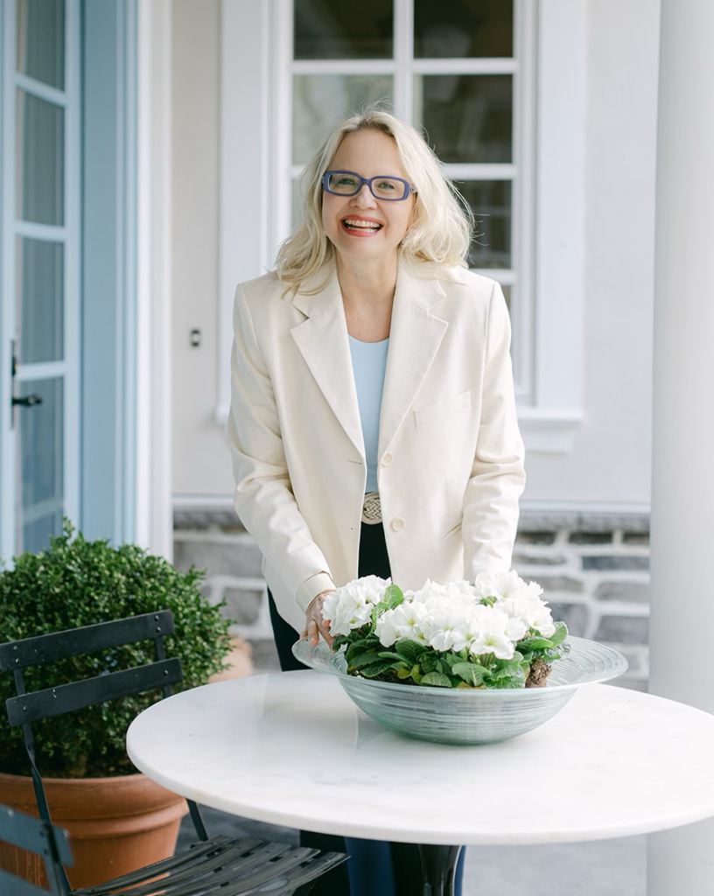




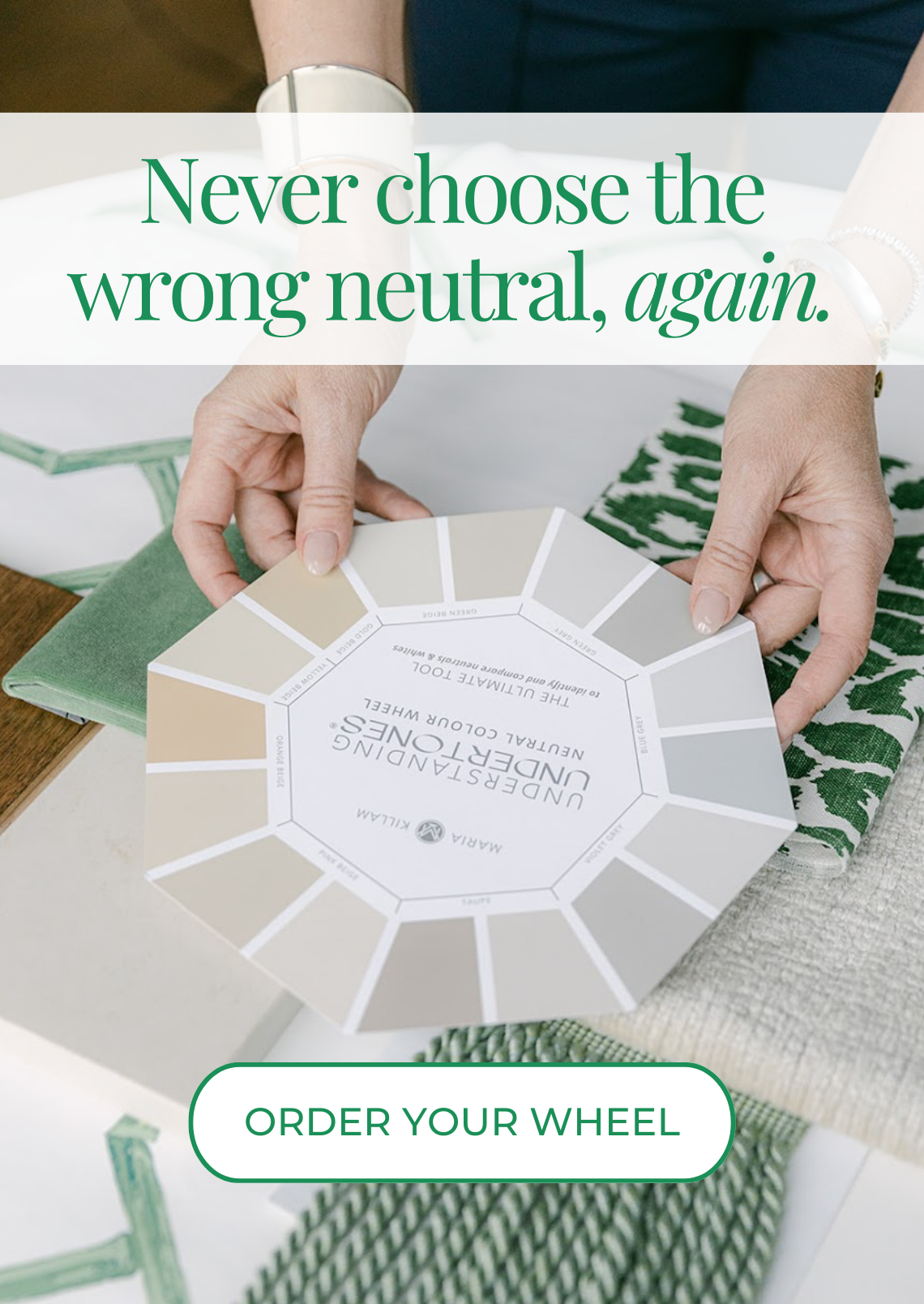
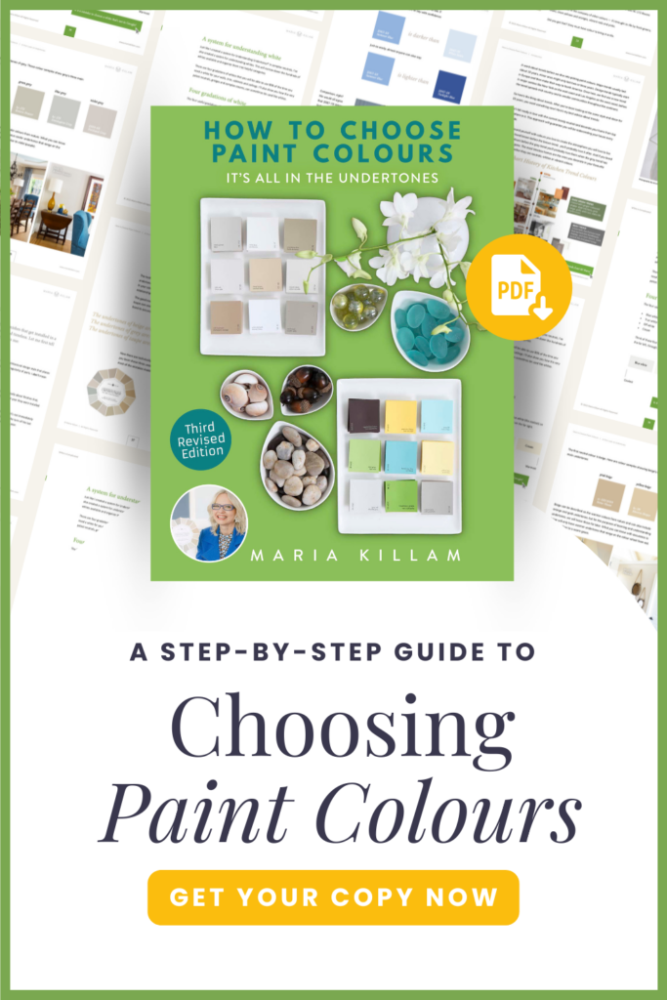
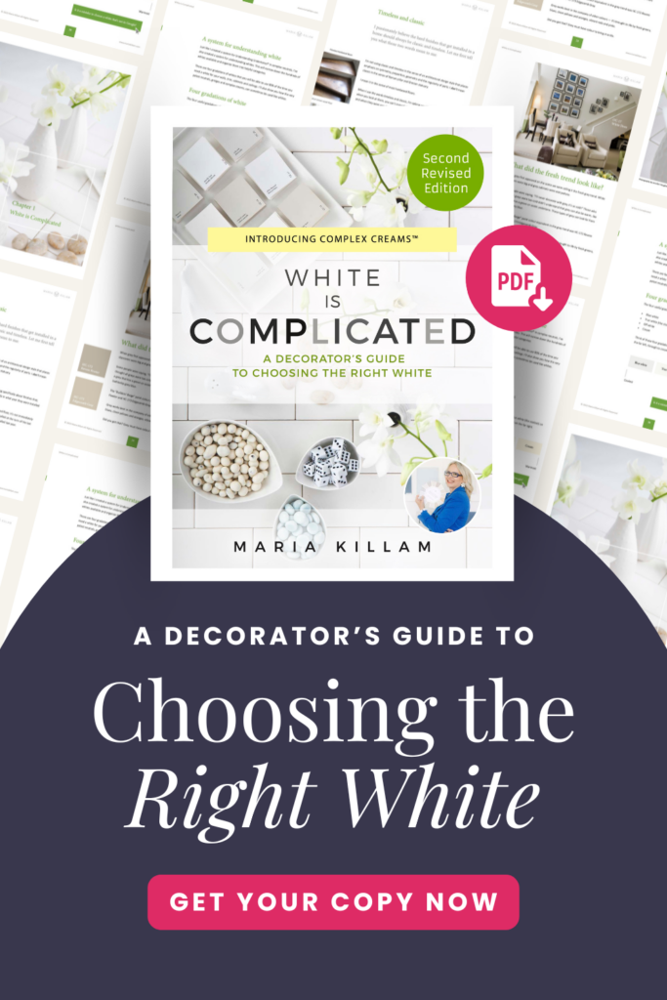
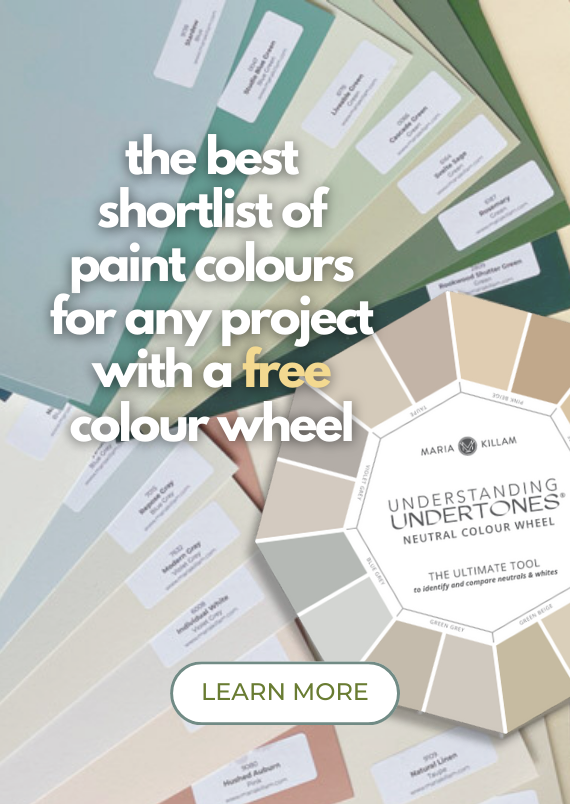
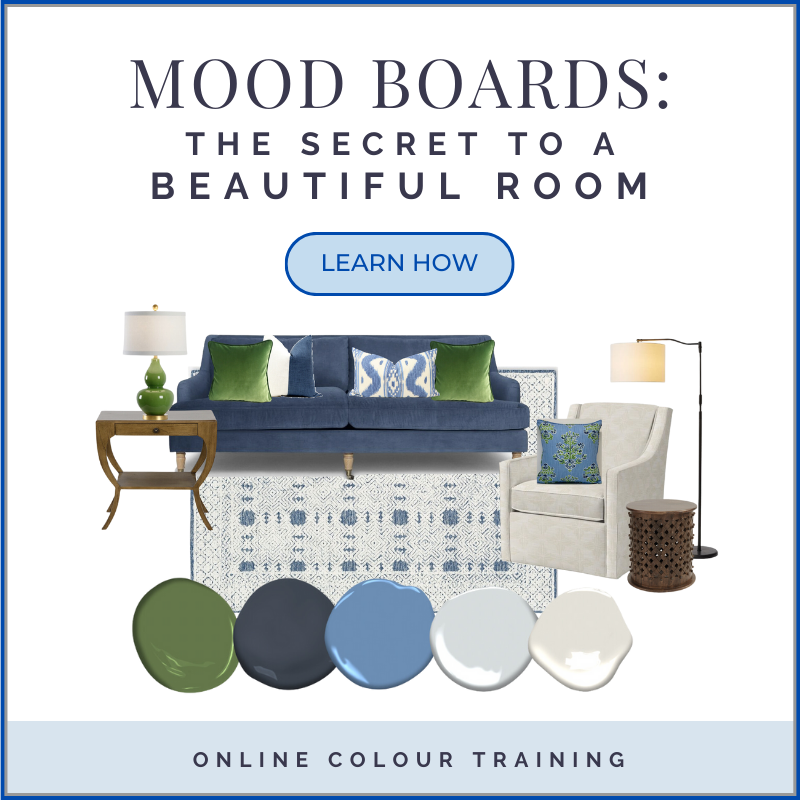
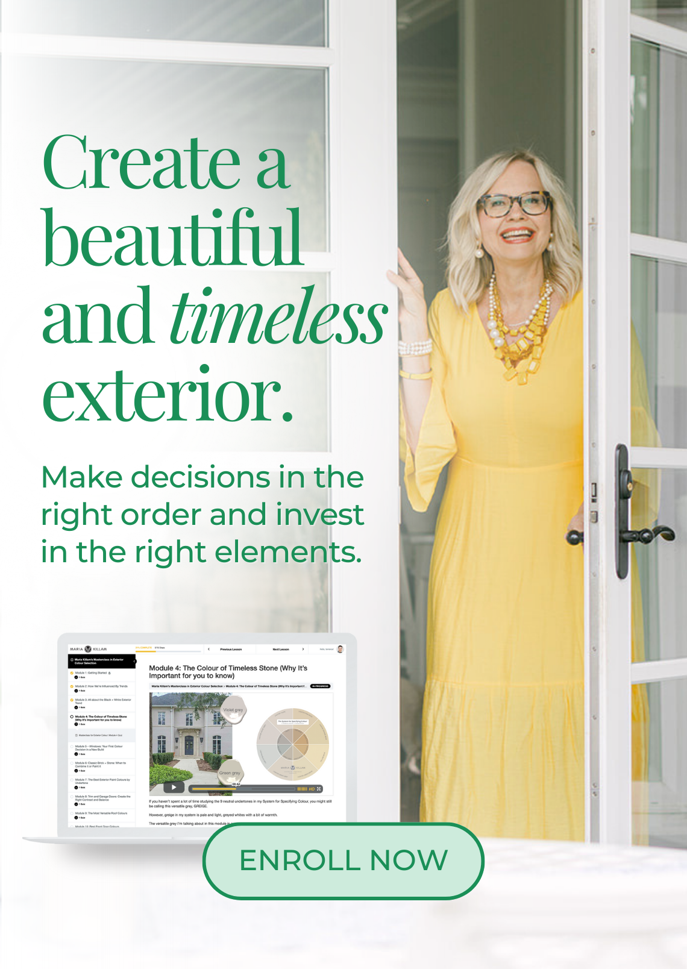

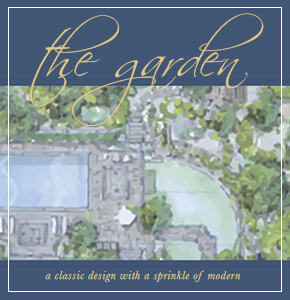



OMG! Yes a huge pet peeve of mine. Mismatch of styles in a house and the obsession of people into turning a house into something else completely different to what is, destroying the character of a house. Thanks HGTV!
Yesssss! That was a great solution that doesn’t require throwing everything away. That warm paneling is gorgeous.
Our classic modest four square was built in 1945. The bathroom was done poorly in the ‘90s. It is falling apart. Thanks to Maria’s advice and our own designer, we have a bathroom reno about to begin and are choosing a simple vintage style that would have been common in the ‘30s & ‘40s. All white and brushed nickel, classic tile, hex tiles on the floor, etc.
My motto is: listen to the house. Research. I have a Pinterest board of 1940s kitchens for when we’re ready!
I don’t know enough about design styles to be able to say this house”x” style, but I do know I see a lot of real estate listings where what you see inside the house just looks off or unexpected (not in a good way) based on what the outside looks like. Usually the inside to me looks too modern. It always makes me feel a bit sad that these kind of renovations ultimately just create a lot of waste. I’m working on a plan for my own home and I feel I need expert help to get this part right. It’s a bigger project than I think your eDesign services cover. What’s a good question to ask a designer to assess whether they really “get it”? (Or is this something basic enough that any trained designer would get it?)
Hi Susan, thanks for your comment! Please email [email protected] and the team can let you know how we can help you! Chances are high that we absolutely can, we help clients with full renovations all the time 🙂
Ask to see the designers’ portfolios. If every house looks the same, they have one style and they don’t consider the home style. If they have a range of styles for different clients, they get it.
I am a classic or traditional style person. I just moved into a new house which took 3 years to find. My last home was Colonial Williamsburg style which I loved but I wanted to downsize and have a one level home. This is what we found. Brick kind of a ranch with double windows in three places in the front and a front facing double garage. The windows are slightly curved and there are shutters that do not fit the shape or size of the windows. I look ve the inside for the most part—crown molding in most of the rooms and 9’ ceilings. I don’t live the small laundry room but I love the cozy feel of the house and it has some upgrades I did not have n my 1980s ho me. The floors are wood looking pergo type however and that is not the best. It’s in a great location so that was our main concern. I will try to send a photo. My husband is the frugal type so I Won’t be renovating all at once. I like the wall colors mostly by I know that is backwards trying to decorate with walls already painted. I love green. Some rooms have brown carpeting and the bathrooms have 2’x2’ square tiles that are also brownish and cream. I do my own draperies and upholstery so that does help. I wonder what you would say about a color scheme for this house. It has off white cabinetry and granite splotchy black and white counters! Why did they pick these floors with these counters??? Ugh! I have you color wheel and it just shows me how they did not choose wisely.
.
Hi Cecilia, Maria would love to help, we have some great options to get her specific advice on your house in eDesign. Please email the team with your thoughts on what you’d like to accomplish and we will gladly let you know how Maria can help! [email protected]
I wholeheartedly agree with this advice. And nothing drives me crazier than to see a house that’s one style on the outside and completely different on the inside. The problem I have is I really don’t know what style my house is. It’s a combination. Baring that, I’m drawn to the McGee and Co style.
I have tried process of elimination and came up with Traditional Ranch.
Love the after! I wish there was an after shot from the living area into the kitchen that matches the before so you could see how much better it all looks together.
What do you do if your home was built in 1989 and is a funky split level? How do you update it and make it beautiful?
Sounds fun! Look at West Elm and Crate and Barrel for inspiration. Their catalogs and online photos show rooms that you could use as a jumping-off point. Cool colors and furniture with clean lines. Then, find the bossiest, most expensive thing in your house to replace and design around
This is great advice, except what do you do if you live in a generic ranch house 1968-1970’s with no style? We previously had southwestern, cabin and Tudor homes which I loved, but had to make a quick decision with this house and I’m stuck on decorating. It’s really blah-help!
Google Decorating ranch house! I found some great thoughts – Laurel Bern interiors comes to mind.
I grew up in a plain Jane late ‘60s house. No moldings, little charm. But I think of the “plain box” as a great opportunity for colorful walls, furniture, and art. Installing hardwood can help too.
Is this by any chance a cookie-cutter neighborhood with the same handful of designs repeated over and over? If so, walk around the neighborhood, and see who has replaced their front door, and with what, and whether it looks good. My neighborhood is like this (cookie cutter, mix of traditional and modern architecture) and when someone puts a very pretty traditional door on a modern house it looks SO BAD…
You can also look at the past several years of real estate listings for kitchen photos, in all of their glory and horror- if you’ve been reading this blog long enough, you probably know how to dissect a look to figure out what is working and what is not.
Such a great tip that helps everyone thanks! Maria
Thanks for the tip! I am totally going to use this. No idea what style my very cookie cutter home is.
Do installed lights such as pendants and chandeliers go in the “design” category or the “decor” category for this purpose?
Hello, To Best find your design aesthetic it is Best to visit many places that sell bathroom faucets…this is how most Interior Design schools/programs in Europe (where interior design is a certified profession which requires those who study this to actually know bldg/fire codes and be able to actually do the work whether they have a workroom or not). Once you find faucets that appeal to you, you can look up what style they are….this is where one starts since hardware (faucet, knobs, hardwired lighting fixtures) makes for a cohesive finished look. Of course, the outside of a bldg and the inside can be totally different style but do not Fight the existing interior architecture if it has a distinct period that the owner does not plan to gut. Not trying to be a ‘know it all’ just hoping to relay a very important tip on how to get started with figuring out which style appeals to you. For Colour coordination, consult and/or read Maria’s Blog posts & videos…an endless resource of useful bite size information that can be easily implemented. Best tip I read on this blog while undergoing a major renovation/addition…keep light colours in light filled ethereal rooms and dark colours in darker rooms since one must turn the lights on in those rooms and then those colours truly come to life…worked out wonderfully for us. Of course, there have numerous others but this one saved us considerable time, money and headaches. Thank you!