We have decided to renovate the kitchen now before we move in and not wait until next summer (and it may not be totally finished by the end of May but that’s okay).
I called upon one of the best kitchen designers in Vancouver, Jan Romanuk. She doesn’t have a website because she pretty much just goes from referral to referral (here are her Pinterest boards).
I have helped many of you with colour and finish decisions for your kitchen; but if the footprint needs to be changed, that’s when you need Jan. And that is why I called her to help me.
Photos by Maria Killam
Jan arrived this week to look at my kitchen with Mike (below) from Quality Cabinet. Mike’s company manufactures and installs all of the kitchens and millwork for all of the homes Jan designs in West Vancouver.
I was lucky enough to work with her for a few years when we were business partners. One of the best pieces of design advice that I give my clients every day, I learned from her and that’s the conversation around the right way to mix finishes from yesterday with today.
Here’s Mike measuring up my kitchen. We are creating a bigger doorway, the fridge is coming out and will move to the pantry wall on the right. The added corner pieces on the doorways will be removed as well.
Jan whipped up a preliminary drawing of the new footprint of my kitchen in about 10 minutes (above). The u-shaped kitchen is dated so we are moving the dishwasher which is currently in the peninsula (that you can’t see) to right beside the sink and the peninsula is coming out. Jan says water is the most expensive to move, so if you don’t have to move the sink, that’s a good thing.
MIke sent me these elevations yesterday, keep in mind this does not represent the door style, etc. Just the layout. This is the door style I want:
Here is the new layout for what will become the pantry wall and where the fridge, wall oven and microwave will go.
Jan designed the two sets of cabinets on the left and right to be 14″ instead of counter depth which is 24″ because I still have one more pantry in a closet that you haven’t seen and she says that’s plenty of space. This way it will seem a little more open when walking into the dining room which is on the right side of these cabinets.
We also talked about the possibility of opening up the wall leading to the dining room but the problem with that idea is that the island would then not be inside the footprint of the kitchen so I will have to be content with the bigger opening beside the current fridge.
And what do you think will go all the way up the walls around the hood fan and open shelving? Subway tile of course.
See the furniture feet/kick on the island, and around the kitchen sink? This is what I want mine to look like.
Drawings by Quality Cabinets
And here on either side of the sink will go my upper shelves. I have so many vases and white dishes I can’t wait to display them here. I know I showed you this the other day but here is what mine will look like – again:
So that’s the big news! A new white kitchen, I am so excited!!! Let me know what you think. xoxo Maria
Related posts:
The Best Backsplash Tile for your Kitchen
5 Steps to a Kitchen You’ll Love
Is Hiring a Designer a Luxury or Necessity?
Download my eBook, to get the 10 whites you should choose from for your kitchen. How to Choose Paint Colours: It’s All in the Undertones.
If you would like your home to fill you with happiness every time you walk in, contact me.
To make sure the undertones in your home are right, get some large samples!
If you would like to learn to how choose the right colours for your home or for your clients, become a True Colour Expert.













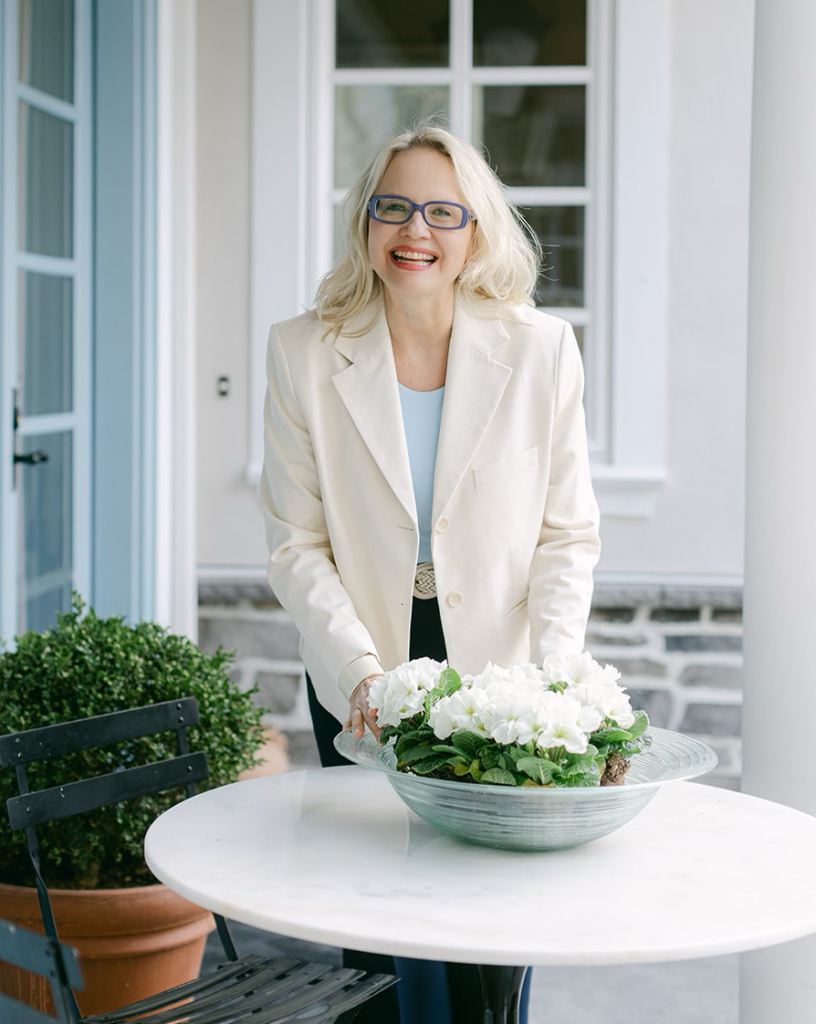




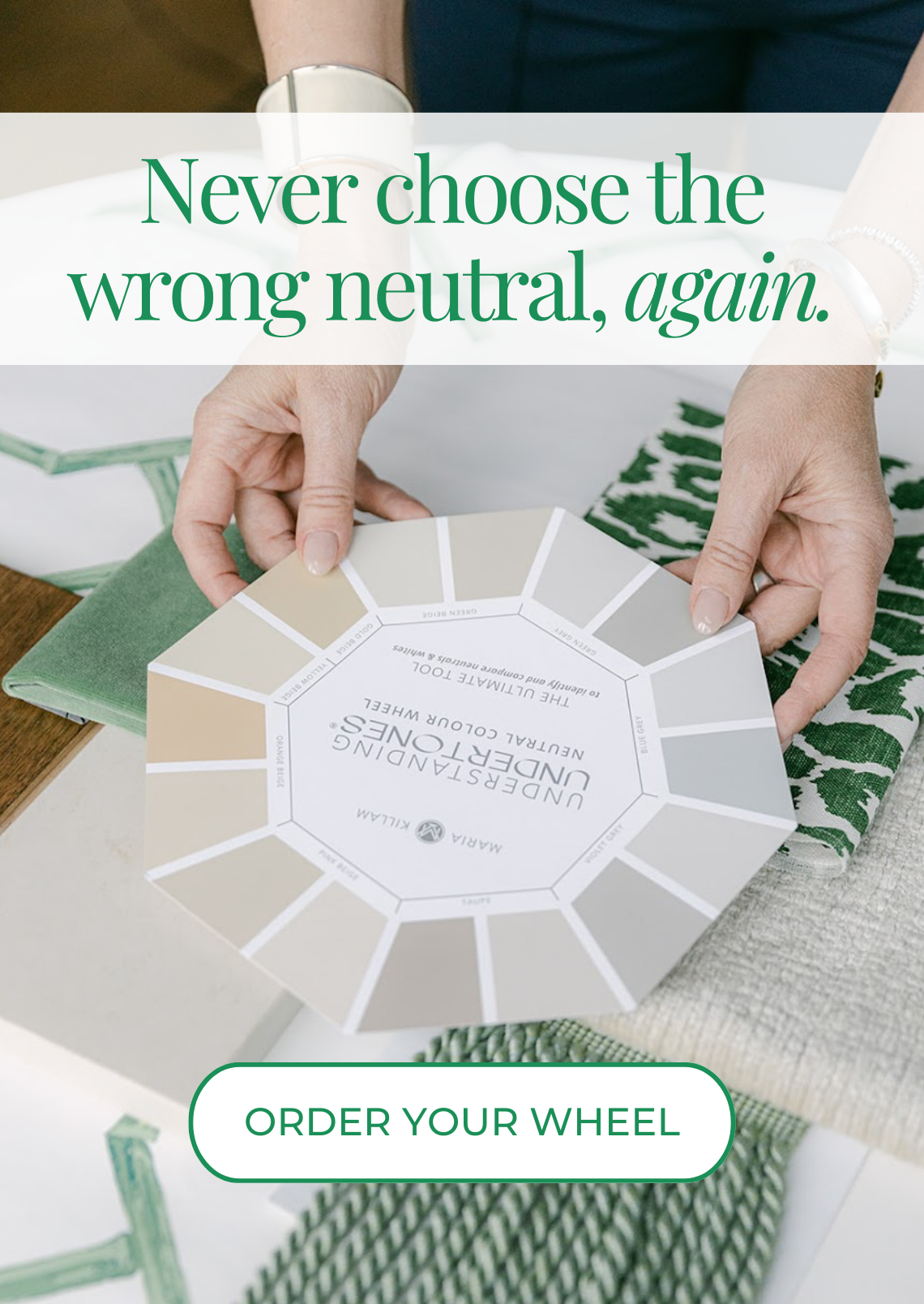
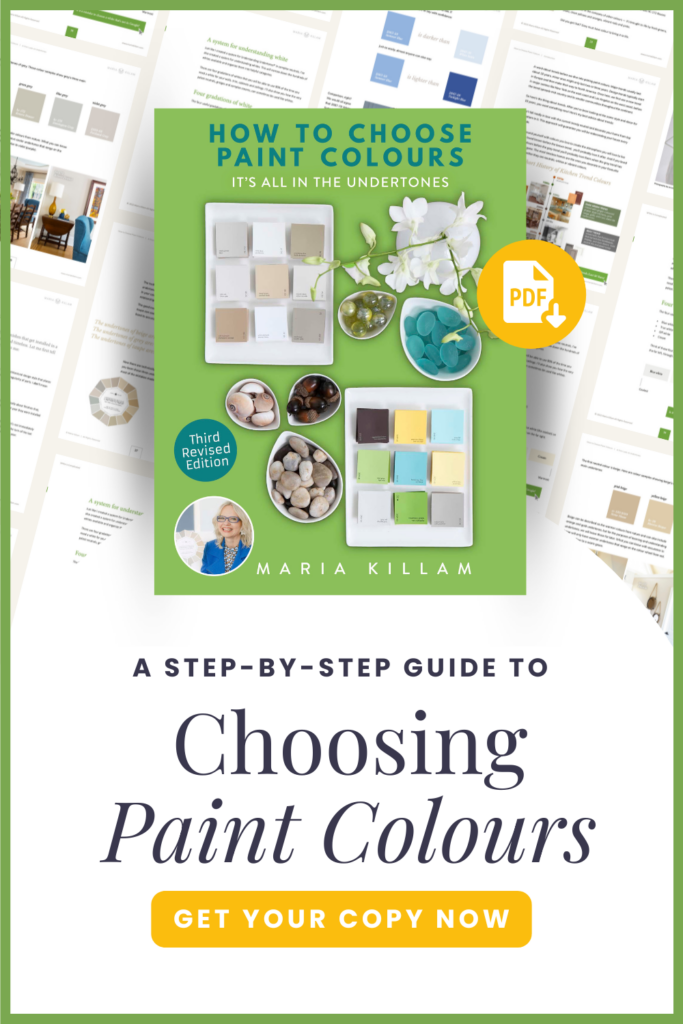
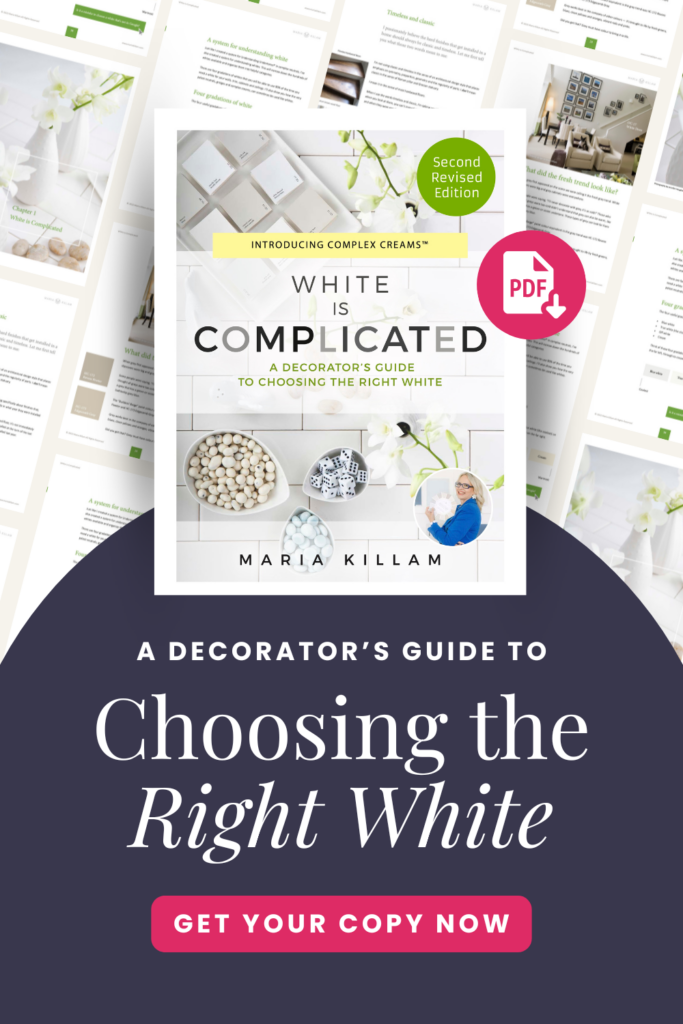




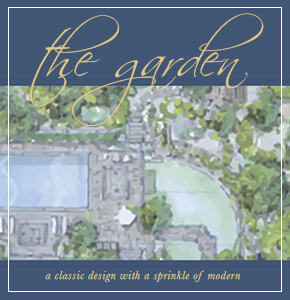



dear Maria, is it just me or my computer… your pictures are all stretched top to bottom
Maria…it’s happening again…most of the pictures are s-t-r-e-t-c-h-e-d again.
I can’t wait to see your completed kitchen…you chose my favorite style of kitchen cabinet door. 🙂
The photos are s-t-re-t-c-h-e-d for me too. They often are lately. Wonder what’s going on? From what I could make out your new kitchen will be beautiful!
any chance that you know which Ipad app Jan was using to draw the floorplan on the above pic? It looks as if there is a graph set-up
Thank you! Karolyn Spagnolo
A new kitchen, how fun! One thing that jumped out at me, though, was the fridge and wall oven right next to each other. It used to be advised that you not put them next to each other because the heat from the oven would seep into the fridge and make it have to work harder. Of course, that was many years ago that I first heard that and it’s entirely possible that fridge insulating technology has made that advice obsolete. Can’t wait to see the finished product!
The kitchen space in your new house is fantastically large Maria… and your new plans are perfect!! You’re going to have so much fun with this remodel 🙂
Victoria
Going to be gorgeous!
I can’t wait to see what type of flooring you’re considering. A dark wood for contrast like shown in the Pinterest pics would be nice!
I agree Donna! Dark floors and crisp white kitchens look amazing!
Is having the island and sink counters on pedestals (sp) going to be dust collectors? Love the look otherwise!
It must be so exciting to finally be putting into place what you have been preaching for years. Cheers to a new white kitchen!
It looks amazing! I did have the same gut feeling about the fridge beside the oven? I thought that was a no- no?
Perfect door style and color:))))
Hi Lizzie,
Jan says a kitchen renovation is a lot like a relationship, a good relationship survives because of compromise, a good kitchen renovation is also based on compromise. In a perfect world, you wouldn’t put the oven and fridge beside each other for aesthetics but in a renovation you have to make the best of what you’ve got. And Jessica is right, with the new appliances now, heat beside cold is not a problem. Thanks for your comment!
Okay. I’ll admit it. I’m totally jealous! I have the cabinets you are getting rid of! Take mine out too? I can only imagine how excited you are. So of course the next question is are you a cook? Lol. How fun it would be to cook up a storm in a kitchen like that!
So exciting! I am so happy for you. A beautiful white kitchen – does it get any better that that?! xo
Maria you’ll love your new kitchen and I can totally vouch for its user-friendly design – we have almost exactly the same layout & even similar door style, but painted cream. It’s worked beautifully for 5 people for 10 years (including 3 teen boys making school lunches and b’fast). Our island bench has a table end for a bar stool rather than your overhang on the side. This is where the kitchen supervisor (husband) sits and plies the cook with wine! Your island will be a great space to have fun with your nephews.
When I designed our kitchen in 2001, I must have been a bit ahead of the times cos I had such a headache trying to convince the local cabinet makers to give me what I wanted despite sourcing everything & drawing up the design. They were so used to building the type of kitchen you are about to get rid of. Maria you are fortunate to have great professionals to work with.
this looks beautiful….and the open shelving will be lovely with your white dinnerware. Why are are you keeping the opening under the cabinets, Maria? Won’t it be a pain to clean? I would have thought a plinth to the floor would be easier to live with? Lynne
This is going to be stunning. I’m loving the wall with the fridge and oven – why not put everything together on a “service” wall. Can’t wait to see how you finish the floor and the open shelves.
‘U’ shaped kitchens are isolating. Lived with mine a quarter century.
Cut off a section of the ‘U’, put in harvest table, moved lighting in the ceiling…..
Now, it doesn’t even get the name ‘kitchen’. It’s my garden room. Windows were already on all the walls…….
Maria, this is so exciting. Your new house, kitchen, garden…Congrats.
Garden & Be Well, XO Tara
Love the cabinet door style and the layout. What about countertop?
Looking forward to seeing the finished kitchen and wondering what you will do for the countertop as well.
Good Luck! (Also, my pictures are stretched out, too.)
Do you mind us all living vicariously thru your choices, like all your choices. As I plugged in our electric mower battery on the kitchen counter I told myself, once again, to include a designated charging station in my future wall of cabinets. I had to beg the electrician to install an outlet at cubby height in our mud room – he thought I was crazy. Now he suggests it to everyone!
Questions: What do you consider when selecting those subway tiles–the quality issues, possibilities in range of whites, lighting, and so forth? Are there other nontile materials that also work? Are there different considerations for an island kitchen when the living room is across from the island and for kitchens when they are part of an open living/dining/kitchen space? In such open spaces, what parts of living/dining details should the kitchen relate to?
Hi Jo, Your question is a whole post I will write soon! Thanks. Maria
You are getting exactly what I’ve been wanting in a kitchen! I’m happy for you, and holding out hope I’ll have a pretty kitchen one day, too.
Hi Maria,
Thanks so much for sharing your exciting news! It’s wonderfully inspiring to see someone make their dreams come true! Do you mind an observation… or two?
The wall where fridge and oven are…. I always appreciate having a counter top “landing space” right beside my fridge door. When you look for things and are pulling several items out at once for food prep; or, when unloading a bag of groceries— that landing space is pretty handy! Second, I think the island with the overhang (and the visiting nephews or whoever is cheering the cook on), should be sitting on stools facing your living room (and not the fridge/oven wall).
To make the the center island do a 90 degree turn, you may need to bring it lowered down toward your living room (kind of even with where the L return of the current peninsula is). I’m thinking this will still give you the space to move in your kitchen (from sink to oven to stove, etc. without having it too blocked up if folks were sitting on bar stools watching/interacting with you.
Good luck and happy dreaming!
Hi Juanita,
Thanks for your comments, the bar stools will actually be facing the windows which is where I would want to look when sitting on them! Since the island is right in front of the fridge,that eliminates the need for a landing space although that’s a good idea too! Thanks for your comment! Maria
A wise choice to do your kitchen now PRIOR to moving in! The new layout looks great as do your finishing choices. Am enjoying keep up with your transition – look forward to seeing MORE.
Congrats!!! I have been living with open shelves for uppers for about 12 years and love, love, love them. They are very practical and visually beautiful.
White Cabinets are a must for me as well!
LOVELY PICS:) I really like your blog and I will happily follow.
If you want some swedish decor inspiration, you can check out my blog:)
Have a great week.
LOVE Maria at inredningsvis.se
(Sweden)
Officially green with envy….
Everything looks like a dream kitchen. Will your cabinet doors be a full-overlay or inset?
I’m so happy for you. . .finally getting the kitchen you have wanted and dreamed about.
Mmmmmm. I smell happiness 🙂
Very, very wonderful! It already “feels” so nice…..
Hi Maria – How exciting for you- Just finished my kitchen in Ottawa and bought a faucet from Kalia – http://www.kaliastyle.com/en
Made in Quebec I like to support Canadian companies – not sure who carries it in Vancouver- it is not common even in Ottawa.
It is a show stopper and the quality is amazing. Please check it out.
Karen
Your kitchen plan is lovely and, like the other ladies, I am anticipating seeing the final reveal! Someone mentioned a landing place for refrigerator items. A landing place for hot dishes coming out of the oven is even more important. Sometimes the pot holder isn’t sufficient or there are spills, and the hands get burned! When baking, please make sure there is a vacant spot on the island to quickly place a hot dish, and there are no nephews in the way! 🙂 (I’m speaking from experience here!)
I like the “appliance wall” because it is very effective use of space. The obvious landing area is the island. If you look at European kitchen designs, they all maximize space the same way. Well done, Maria!
I am so happy for you and can’t wait to see your afters! I would love it if you stopped by my page to see my recent kitchen reveal…under the “photos” tab. Thanks!
Maria, I love your kitchen plans. Great plan to have it done before you move in. How exciting.
Looking forward to seeing the fianl pictures.
Love it all Maria like I have told you before it is
so like you live in my head. I am doing a kitchen
reno for a client now and she had the penisula
thing going on too. We also have a laundry
room closet ripping that all out and building
cabinetry to match the kitchen. Yours will be
dreamy love the cabinet door hoping to replace mine this summer.
Congrats on the new kitchen! Must be kitchen season…I’m painting my old kitchen white and adding some decorative moulding….new hardware too. I’m a firm believer in white kitchens and can’t wait for my project to be done…your excitment level with a new kitchen must be just about pegging the meter!(lol) Thanks for the Pinterest link to your designer friend.
Sorry, JMHO, but I am not a fan of the fridge next to the oven with no landing space for the fridge, oven or microwave. The island will not do — imagine grabbing a bowl of overheated oatmeal that has to be put down immediately… The Great Wall of cabinets is a little overwhelming, and could be broken up with at least a little counter space – something like this:
http://img.photobucket.com/albums/v691/blsdgal/d7356bde.jpg
Or maybe a pull-out counter section – like a bread board?
I am sure whatever you end up with it will be gorgeous!
I really love the layout of the new kitchen. The shelves in the kitchen instead of cupboards will really look up-to-date. My only concern is that your refrigerator is right beside your oven. Is there a possibility that the heat from your oven may affect the temperature in your refrigerator? Why not rotate the fridge with the pantry cupboards on the left of the fridge? Just a suggestion.
Maria,
You’re smart to do it now. It will be so nice to have it done when you move in or shortly thereafter. You won’t be sorry! Can’t wait to see your new home as it progresses.
My genius cabinet guy built me a retractable butcher block shelf just below my oven. It slides back in and you just see the edge most of the time. Maybe you could get someone to do that for you! It’s great for taking out a pizza, or a staging area while waiting for the oven to preheat!
Isn’t it super to have a friend who has this skill?
Jan looks like a wonderful, warm person and has done you an excellent plan! See…you’re getting blessings!!! YES!
Maria, I am watching this project with interest! I am a few weeks ahead of you on my white kitchen project! I am getting soapstone and butcher block instead of carrara countertops, tho, and I have oak floors. My next big decision is of course what color to paint the walls and trim. Have you made a decision yet? I am imagining accents of red and orange in my kitchen, or perhaps hot pink dahlias on the counter. I am trying to think of ways to warm up an all-white kitchen.
Wow, your kitchen is going to be fabulous, My refrigerator, double oven and microwave are right next to each other and on the right side of the double oven is a counter that has my coffee pot and toaster-never in 20 years has it been an issue using my island for all groceries and taking hot things out of the oven-the design Jan gave you is incredibly functional ! I am really excited for you!! I love it when dreams come true!
Sounds beautiful and good luck with all the renovations! Just one little thing I would mention about the proximity of the oven and the refrigerator since our refrigerator is next to a double oven — be careful when the refrigerator door is opened at the same time as the oven door is opening, so that the corner of the oven door does not put a dent in your nice new refrigerator! I have almost done that before…
No better place to invest than in a beautiful new kitchen that you will love every day. It’s going to be wonderful. Enjoy!
Hi again, I envy those people (usually designers). Who can think in terms of multi uses. I found with blueprints or sketches I needed to concentrate on a single issue or task at a time, write notations on the sketch, questions, etc then go back and compare all the observations. It takes awhile but I found I was able to envision certain kitchen issues better. The charging station is an example. I looked at the current use and sought to improve it.
Ok Maria you are going to get sick of me but two things…first, fridge door – think about having it open the other way as you’ll probably go to the frig from that end of the kitchen. Also, the cabs in the peninsula look to have three drawers. I love my deep drawers in my island – perfect for pots, dishes, etc. some manufacturers (ikea) make an insert that provides a utensil unit inside the top quarter of the big drawer. I suggest this because eac seperate cabinet box/drawer is expensive. But if this sketch doesn’t show the actual cabinets than I’ve wasted your time with my blabs. It’s always easier to solve someone else’s renovations than ones own (hence my blah 15 yr old kitchen).
Your new (old) kitchen is virtually identical to my mother-in-law’s 80s kitchen. I just e-mailed her Jan’s elevations and to say she was excited is an understatement! I am curious to see how Jan’s plan will tie into the area with the bay windows, which is where my MIL currently has her dining table. Can’t wait for the afters–congrats!!!
A kitchen renovation really is worth every single penny, so this is very exciting for you. I can’t wait to see the process evolve.
GORGEOUS!!!!!!! So fun to share this journey with you.
I have a semi redone kitchen, that I love. I had thought that maybe a peninsula would have been a better idea than the island we kept.. but now with this post of yours I am thinking it was the right choice.
My kitchen is good old oak painted BM dove white, then I distressed them slightly with a touch of brown stain. I love the overall look , and thank you for your long ago post about “paint the oak!” Had to convince my husband first though. Stainless appliances, new granite countertops have taken the late 80’s kitchen to a new place.
However ; of course I covet your brand new white kitchen!!!!!! Have fun, keep sharing. It’s so interesting to see it step by step.
PS I am starting to feel like a groupie 🙂
Congraulations! I cannot wait to see your new white kitchen, Maria!
Your blog was the first one who convinced me that white kitchen is the most timeless and beautiful. I am planning to renovate our kitchen which previous owner installed the granite countertop on old 80’s yellow oak cabinets.
Love it!
Please consider installling one large, deep sink. It is THE BEST for hiding dirty dishes and soaking skillets, roasting pans. (Maybe it’s just me, I can’t stand stuff on my countertops until I can clean it up.)
The more I view pics of white kitchens the more I love them. I had no idea they were so popular. We live in a small college town in Texas and are preparing to do some fixing up to sell our home and move to the country and build there. I plan on getting your E-Book and have ordered a fan deck of Classic colors from BM. The difficult thing I find in preparing your home to sell is not going overboard. We are concentrating on the kitchen and baths. Any advice you can give will be appreciated. In fact, the cabinets I have in my kitchen now are the exact same ones in your kitchen currently!
I also thought fridge next to oven was not preferred; my feng shui book says water next to fire is not a good thing. A resting spot for hot casseroles next to the oven is also preferred. But maybe things are not set in stone; a dark floor shows all the dust and foot prints; I would opt for a midtone. I love my very deep sink, and one side oversized to hold all the big stuff until I can scrub it clean. I love the doors; my style exactly; I will have this style in my new house kitchen soon. Keep updates coming.
Many thanks for sharing your new kitchen design, Maria. I Love your choice of layout, cabinet style and the symmetry of the fridge/oven wall.
Might I suggest a small sink in the island bench would be really useful – I imagine it will be your main preparation area – and that possibly, the plumbing for the old dishwasher is nearby…
Looking forward to seeing it come together 🙂
Love it!
Hi Maria,
I just completed a kitchen reno. The oven was placed under the cooktop. While your layout looks lovely, the oven behind the barstools is awkward, particularly when your nephews are sitting at the counter. Also, I notice your refrigerator space. An integrated refrigerator is the way to go- with panels matching the cupboards, providing an unbroken look.
This is going to be one stylish kitchen. Love all the drawers and have had fridge next to ovens for years and no heat problem. I do use the island like your picture shows it is perfect for loading and unloading both the fridge and the pantry on grocery days. Works for the oven just fine. During daily life and parties all I say is hot oven and everyone moves. I am sure you have thought of pull out trash and recycle. I had mine in island near cooktop and sink. You designer is the one to listen she knows what works and what doesn’t from experience. Just like you know color. I can tell its going to be fabulous.
I absolutely love your new new layout and ideas for your fit and finishes! I use my island as my landing space for everything. I believe you gut is right about the island.
If you haven’t already, check out the blog “Young House Love.” They recently completed a kitchen renovation with layout and finishes somewhat similar to your plans. http://www.younghouselove.com/2012/03/the-big-kitchen-reveal/
So awesome! Cannot wait to see it all! White kitchens are my fave. We still haven’t embarked on our kitchen remodel. Still in the planning stages and finishing up hubby’s study and floors first. Can’t wait to draw inspiration from your new kitchen!
One feature I like in the kitchen is counter space
right next to the fridge and oven rather than having to turn around to the island for that counter space. Doesn’t anyone but me want a counter space immediately next to those appliances for ease of use/access and safety and avoiding bumping into other people?
Oh Maria, This is the first time I saw that you were doing your kitchen. You have nothing to worry about having the Ref and Wall Oven next to each other. With todays technology the heat from either appliances is not going to effect each other I do it all the time. I like the idea of the Pantry and appliance wall. All talls. Better look…the island is so close for drop offs. Maria, make sure that the top of the Wall oven and refrigerator line up horizontially……Also make sure, if you use fillers, use overlay fillers, looks more high end, no gaps. Finished profiled end panels on all your open end cabinets. As far as back splash tiles, I have the best 3 x 6″ beveled white subway tile. I went to the KBIS show in Chicago and guess what Ann Sacks came out with a Basic line…….The subway tile is beautiful. It is $4.00 a square foot and it looks like it is $15. Check it out. If you need anything, you can count on me. Just thought I would put me 2 cents in.
I just finished a kitchen remodel from stained wood cabinets to white and it is so much brighter! The cabinets are full overlay which I love, but make note that they do not open past a 90 degree angle, unlike inset which open wider. The hardwood floor was darkened and looks beautiful with white. The kickboard is exactly like you picked and adds interest to the design. As someone mentioned, it’s a dust collecter….a minor trade-off for the great look. Have fun with the remodel. It’s so much fun to see your ideas and choices all come together.
Hi Maria,
You’ve probably already thought of this, but if it’s not too late, when the electrician installs the receptacles in your subway tile backsplash, have them run horizontal and low instead of vertical and right in the middle of your beautiful tile. That way, they run ‘with’ the tile and look much less conspicuous. And you don’t have those unsightly dangling cords!
Enjoy your beautiful new home!
Darn it what a great idea and too late. . . thanks so much though! Maria
Love the change!!! What are the dimensions of your kitchen? We have almost the exact same kitchen and have considered an island, but are not sure if we have enough space. We also want to paint our oak cabinets white. Any suggestions for white paint color for cabinets and wall color combinations?
Looks great!
Just curious for opinions…we plan to sell in two years or maybe three and our realtor said not to do a white kitchen b/c it is a trend that will pass and b/c high-end purchasers don’t look for trendy. We have custom cherry cabinets and a high end granite that scream expensive (we didn’t put them in) and he strongly advises leaving as is given that we will def have to move. Also, our area is very international, so an Americana look won’t necessarily play well. THoughts? Want to update to my own taste while keeping in mind that we will sell…