Today I’m sharing the exterior reveal of my mom’s new sunroom. This lovely new extension on her carriage house is the perfect solution to our west coast rainy seasons. See all the before and afters, plus see how landscaping took this exterior from ‘meh’ to fabulous!

Thank you for your patience… See those grasses waving in front of my Mom’s new sunroom? Well, I was waiting for them to grow before I had it photographed so I could share it here!
I have three of these tall grasses in front of my own patio and one beside my design studio. If you’re looking for a plant that grows tall every season, this is the one. In March, I had my gardeners cut chunks from the five plants I have and we transplanted them over here. They will get bigger each year as perennials tend to do.
The three apple trees on the right side of the property create a little privacy from my Sisters backyard (below):
Sunroom before landscaping
Here’s what the deck looked like before:
It was very basic, just a platform that was too small and had zero protection from the southwest sun. This deck was rarely used except as an entry to go back and forth from my sister’s backyard. My mom wanted a sheltered place to relax outdoors with some protection for the rainy weather.
Thanks to my lovely readers’ generous advice, we realized we needed to add a proper foundation to build a sunroom on. So, we traded this old deck for a larger one that was the same height as the inside floors. Then we added glass walls and a roof to create a sunroom.
Here’s a look at the sunroom exterior before the landscaping was installed:
My Mom has four septic tank covers all across the front side of her sunroom (below).
I’m showing you a second photo because it’s good to notice how uninspiring this looks WITHOUT the landscaping.
I talk about this in the landscaping module in my Exterior Masterclass training AND in our eDesign department all day long.
Too many people spend way too much money adding unnecessary stone and other cladding on their exterior without realizing how important landscaping is. Landscaping is often what is truly missing from a home – and helps take it from ‘meh’ to fabulous.
Sunroom after landscaping
As always, MaryAnne White (my virtual landscape designer) came to the rescue. Last Fall, I sent a few photos to MaryAnne and she sent me a drawing of what the garden bed curves should look like.
Read more: The Best Kept Secret to Dramatically Improving your Curb Appeal
It looked so much better even without all the plant material installed! You can see that three of the septic tank covers were covered up by the beds. One more to go.
You can see my sisters home on the right (below). It was originally white vinyl siding with forest green accents. That’s why I chose white 10 years ago for my Moms carriage house when it was built.
My Mom has wanted this sunroom for a few years now. We get so much rain in the west coast–even in the summer–and our nights are always cool. Even when the room is baking on a summer afternoon, by the evening it’s cool again. And, even I can’t hang out on my open deck from about 2:00 pm onwards during the hottest time of the day.
We have spent many enjoyable mornings having coffee with my sisters in this bright and cheerful space (the interior reveal is coming next).
Read more: How to Create a Soothing Outdoor Sanctuary on Your Patio
Here’s the after:
I like the black trim around the roofline of the sunroom because it creates a nice extension of the black roof.
Read more: 5 Best Ways to Choose Your Roof Colour
And, here’s the side view of the deck before:
And here’s the after:
Pink is my Mom’s favourite colour. She already had these pink hydrangeas growing haphazardly in her vegetable garden so we just moved them over here! It was nice to have some more mature-looking plant material to instantly make the beds look good.
Need a smart way to hide your septic tank covers, electrical boxes, etc? Faux rocks are the answer, you can get them here.
The french doors are on the main entry side facing my sister’s home. This was before the landscaping:
I was happy to find a large conical boxwood shrub that will also look nice in the winter sitting beside the entry (below):
Here’s a sneak peak of the inside. I’ll post the sunroom interior next because I want to talk about how I created that lattice wall, which truly makes this room!
Let’s see the before & after again, shall we?
Photos by Macy Yap Photography
Here’s my Mom in her vegetable garden! Get her coord from Joe Fresh here | Top, Bottom
If you’d like to learn how to choose exterior colour, you can buy my Masterclass here. Here’s what Beth W. had to say:
I loved it! Definitely helped me learn a systematic approach to specifying exterior color rather than just relying on my intuition.
If you need help coordinating your Exterior colours, you can shop my exterior eDesign packages here.
Related posts:
Even Minor Exterior Alterations Need Drawings
Ever Been Penny Wise and Pound Foolish in your Home Improvements?
















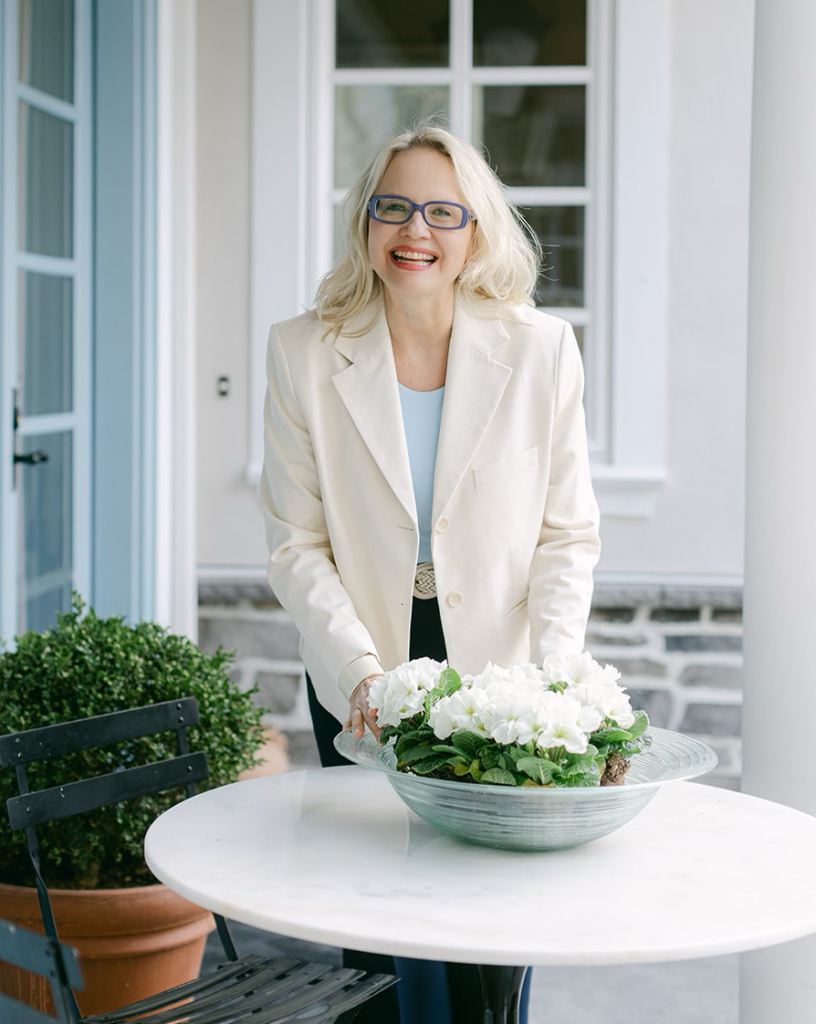




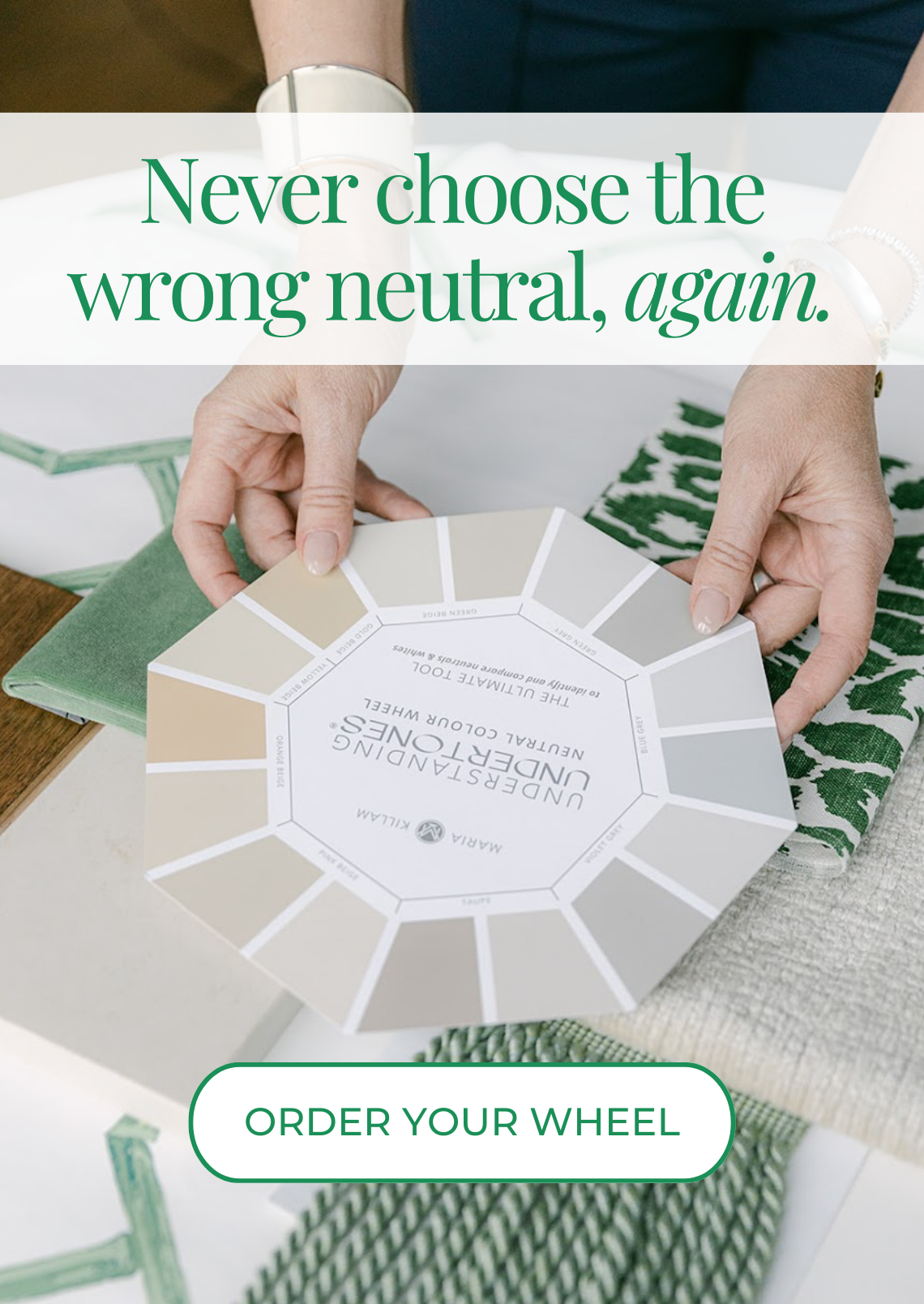
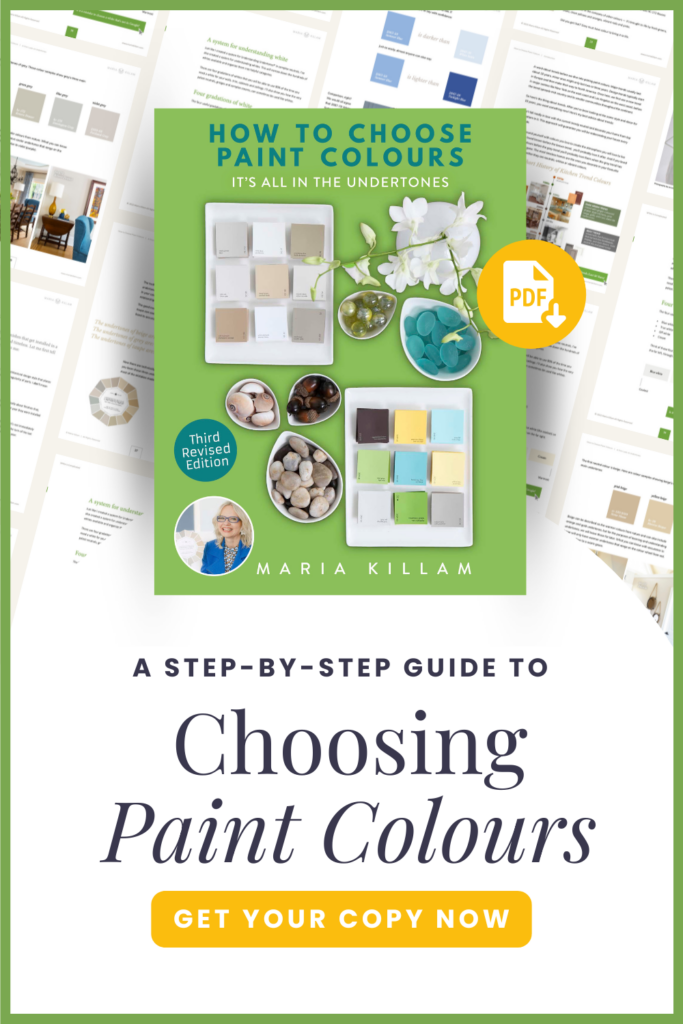
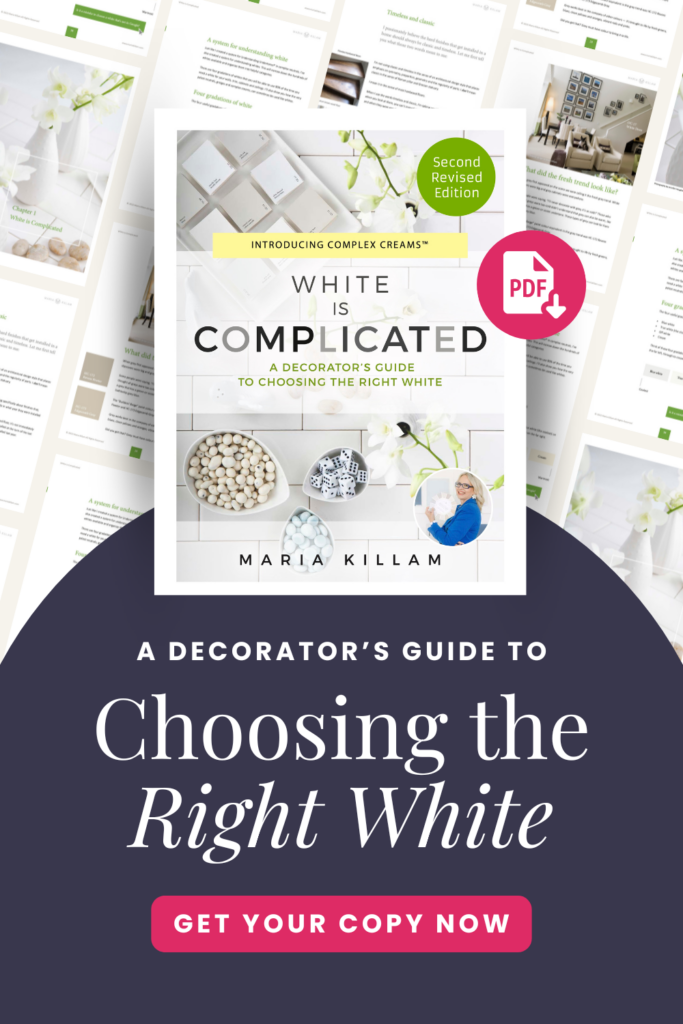




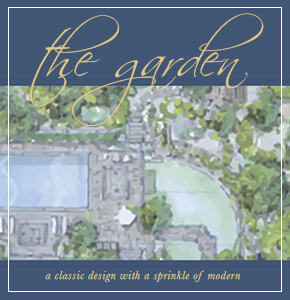



It looks lovely, What a blessing for your Mom to have such a beautiful space to enjoy. Can’t wait to see the interior.
The sneak peek looks great. Love green and pink together! Beautiful and happy for your mom!
Looks beautiful. I am sure your Mom is thrilled. I am surprised that you have no hand railing for the stairs? It looks to me as though the drop from the sunroom to the ground is around 30″, which I understand is the height at which a handrail is required/recommended. Having experienced many elderly people in my life having accidental falls, this is something I always take into consideration when working with someone over 60 years old.
Hi Andrea, you are totally right, I didn’t even think of that and obviously no one else did either. Something to add ASAP for sure! Thanks for your comment, Maria
I was thinking the same thing. A gorgeous room in a gorgeous setting, but you definitely need a handrail.
Maria, As I age, I’m starting to notice things that I wasn’t aware of before: such as easy loss of balance and loss of depth perception. I immediately noticed the absence of a hand rail also. As well, I would have dug into the soil (where the bottom step is) for the ground to be even with the ground where the first stone is and added an extra step to make is safer for your mother to go to the lower grass level. That first stone could be a hazard for tripping because it is uneven with the ground and also the uneven surface could cause twisting of an elderly and unsteady ankle. These are very easy mistakes to make for a younger person.
From the outside, the addition is attractive and the landscaping (other than previously noted) is lovely. I completely agree with you; landscaping makes decorative stones unnecessary in the absence of lawn furniture.
Renee, because of your comment I went back and reviewed the photos. You are absolutely right about leveling the ground where the step meets the lawn. I was so focused on the need for a railing that I missed the uneven ground! Regardless of age, a step should never be handled the way it is here. The body calibrates the height of the riser in a staircase and assumes that each rise (or drop, depending on the direction you are moving) will be the same. An uneven ground like this will be treacherous when one is coming down the stairs.
As a landscaper, I would have recommended making the planter bed larger to encompass the green covers of the septic tank. That way plants could grow around them to hide them, and you would not need to worry about anyone tripping on the false rocks you have placed over them.
I probably would not have put doors at both ends of the sunroom. That would have eliminated the need to level the ground for the stairs and you could have planted some taller plants on that end of the room to look out on.
Totally agree that the french door stairs should be the only exit from this sunroom. The other stairs are too small and the landing needs work. It’s an absolutely beautiful space and the landscaping adds so much.
Mom wanted an exit here because this side is where the goats live! Thanks for your comment! Maria
The reason we did not make the bed bigger on that side is because the bigger the beds are, the more maintenance and watering is required. As it is, it’s a lot of work but worth it because it really makes the space! Mom wanted a door on the other side because that’s where the goats are! Maria
Maria, you are very welcome. Like you, I am very close to my Mom and as she ages she is ever vigilant about not falling. So far so good, but the only medication she takes has affected her balance and I know she would need a handrail in this location. I love how close you and your sisters and mother all are to one another. Thank you for sharing your family stories with us.
Yes, I would add to that post about handrails — the steps leading off the sunroom (near the pink hydrangea) step off to a pretty uneven slope — I can see myself stepping wrong there and falling down……….be careful there – I would suggest leveling this spot out. The sun room and landscaping are beautiful!
It’s absolutely wonderful, and what a view she gets to enjoy!
I think this is a great project, it looks great, but there is no comparison to that view! I had no idea Maria’s sister and mom didn’t live in a city too. They are so lucky, it’s beautiful there! And those nephews must think they have the best life! 🙂
I love to see these real transformations! I planted several tall grasses in a border along side steps years ago and they are growing and spreading. We started putting offshoots on a difficult to mow bank and so far – so good! Since my long term goal is eventually no more weeding I am all about it, even if some colorful perennials are being crowded out.
Gorgeous! Love the landscaping touches. I can’t wait to see more of that velvety green chair inside! I agree that the stairs need more work, though. A good sturdy railing at the minimum, but as long as you’re at it, maybe make each stair quite a bit deeper for that amount of rise? You’ve certainly got the room to make the stairs more than just utility.
Wow looks amazing! The only thing that my OCD noticed it’s that the rocks, which are a great idea, are not repeated. Do you think more rocks are needed Maria? I’m no expert… Love the landscape!
Just beautiful. lovely addition and wonderful landscaping.
Beautiful! The apples are gorgeous too. And I have to know — are those pumpkins? Now?
It’s so pretty! I’m sure your mom just loves sitting in there. I can’t wait to see the inside! I would love to see the inside of her new front entry as well. I am curious as to how you fit a coat closet in there.
What an amazing transformation! I love the new sunroom and the beautiful landscaping. Looking forward to the interior reveal!
Lovely, especially the plantings! It looks like the sun porch has always been part of the house.
Are the septic tanks still in use or were they decommissioned and filled with sand? If they are still active, it’s good that you have “before” photos for when their covers need to be dug up for pumping! That can create quite the mess if they have to go searching for the pump-out port.
I was going to ask the same thing. Wondering if plants growing around them / potentially over them will cause problems either for a service or the plants in the future if they have to be disturbed. I love the idea of covering them. Looks 🤩! My husband would never go for it. He’s the one that would be digging when the time came.
Just love the transformation. A book, glass of wine and a rocking chair – wonderful. I love that you all live close together.
Just a suggestion, the miscanthus grass can get very tall. I would be concerned it may be too tall but you have it at your home and you are pleased with the present height.
It is similar to pampas grass in that it spreads and requires maintenance and around children it is a bit of a rough plant. Not a plant I would want next to my home but, in the distance, its beautiful.
I have relaxed just looking at your mom’s perfect sunroom! I’m positive that this is the most used room for three seasons of the year.
Beautiful. So functional and adds character to the home. Is it the same material from same company that did her new front entry?
I too can’t wait to see the inside. Ditto on needing railings front and back ASAP. Don’t have to be elderly to misstep or slip in bad weather.
Would love to see another pic from a bit more distance so can see more of the beautiful green mountains around her home. Just lovely, thanks for sharing!
PS if that’s black mulch in the planting beds, you’re right sooooo much more attractive than the usual horrible redwood color!
How CHARMING!!!!!!!!!!!!!!!!!!! I’d never leave that space.
It completely changes the house. So happy for your mother!
Absolutely beautiful and I’m so happy for your mom. My one concern, along with the comments about needing railing on the steps, is that shot of the steps from the other door with the gorgeous pink flowers. The first pic of that door waved a huge red flag when my eyes zeroed in on that right downward curve of land below the step. A later shot of that door with the pink shoes sitting at the bottom right step tells me that someone (God forbid, your mom) walks up and down those steps and this is an awful accident waiting to happen. I hope that area will be adjusted and evened out when you add the railings. Otherwise, wonderful!!! I’m so eager to see the interior so that I can imagine myself sitting with your mom and all of you having tea. It’s so relaxing just visualizing it.
Oh Maria….this is ‘beautiful’….everything done….perfect.. Your dear Mom is one lucky lady….and I am sure she will enjoy all the dedicated efforts by everyone as she sits inside!! Can’t wait to see the …inside…..I will stay tuned……
What an inviting area! It looks so pleasant. I look forward to seeing inside!
I immediately noticed the black on the roofline too! Looks great! I love the meandering flower garden. The mountain view is to die for! What is the name of that tall grass? I just had my husband come out here and take a look at it. We want to get some to cover the ugly cement foundation underneath our siding. That is the perfect solution!
Maria / it’s is so beautiful!
What a lovely space for a lovely lady .
Your so
Blessed to have each other !!!
I love her front area too !
Charming! Love a sunroom.
If the septic tank pump outs will be needed in the future, one can always put a little marker there, like a stake in the soil, with a tag on it.
Beautiful job. I imagine your mom is thrilled with this room. I bet that it will become the favorite spot in the house. I too recommend the hand rails for the front and back of the house. Heed the advice about having a level spot in the yard at the foot of the sunroom steps. You may want to consider a large paving stone to step down on when using the steps. Repeatedly stepping into the same spot in the grass can lead to killing the grass at the bottom of the steps which can get muddy in the rain. I look forward to seeing the interior.
What a clever sunroom solution and so nicely executed! Agree with some of the other comments to add a railing for the steps. The sunroom feels like such a nice extension to the outdoors, the landscaping makes a huge difference! Love the green sofa and lattice behind it too. I would be out there all the time. I’m sure your mom will enjoy!
Lovely! The views are spectacular and it’s so nice your mom will have a gorgeous space to sit and enjoy it all! It’s all so fresh and just stunning! I love the green sofa and the lattice wall. I agree with everyone’s comments about the handrail. Twelve years ago when we bought our house, we took them all out where the previous older owners had installed them…now we’re thinking we should have left them in!! :):):):). What a difference a decade makes!!
Can’t wait to see the interior and that fabulous green couch I spied. The outside looks great and the landscaping is perfect!
Just wondering, how big is the enclosed entry and the sunporch?
I have seen some patio enclosures that look to be quite reasonably priced at building shows and am interested in how it works out for you in the winter months and over the years.
This is a 4 season sunroom but she wasn’t interested in heating it in the winter. It’s 21 x 10.5 feet wide. Maria
Glad you managed to bring the outside in, or is it the inside out? The colors are wonderful. I’m in love with that green sofa!
As well said by everyone, it’s a wonderful addition to the house! I’m glad that you chose to go with a sunroom rather than a solarium. This seems the ideal solution for your climate. I love all things practical AND beautiful!
I also agree with others about the hand rails. What I see all the time in the transitions from inside to outside is a lack of a landing. I’ve never been a fan of stepping out and stepping down at the same time. You already have to negotiate the transition over the door threshold (a dear friend of mine has tripped twice just doing that – she’s in her late nineties, but still mobile, thank goodness!) then another physical task of stepping down. In my mind a landing at least as deep as the door swing should be a standard requirement. Invariably we are carrying things when we go in and out. The extra “negotiating space” is only logical and potentially a hip saver (yes, with the second fall my friend had a fracture).
Your mom looks strong and healthy at this point, but it’s something to consider. Enjoy!!!
I completely agree with your comment about landings in addition to the handrails. In the same way that it makes sense to have the sunroom at the same level as the house, it would also be better to have each set of stairs begin with a landing at the top. This way, Maria’s mom can close the door behind her without having to navigate the stairs at the same time. If she is carrying anything at all, it becomes particularly precarious. Wider stairs might also be safer (depending on positioning) as well as an even surface at the bottom of the steps. As you age, you become less steady on your feet even if you’re in good shape. Plus, bones are much more brittle and prone to breakage as one ages, even for those who are usually steady on their feet. Guidelines can be found online in terms of tread size and heights for the rise that make them easier to navigate.
The addition is lovely and blends beautifully with the house and surroundings! It can be frustrating to think you’re finished, but changes for safety are always worthwhile. As a plus, wider steps with a good tread size can be a nice place to sit for a few minutes to contemplate your surroundings. I always loved to sit on the porch and deck stairs in our previous home.
It is gorgeous! It looks filled with love. If it weren’t for your blog, I wouldn’t even be able to explain why it looks so happy. Thank you for taking us through step by step. The foundation for the sunroom worked out perfectly.
I like the peek inside too! I can see the inspiration from Bee Cottage.
What a transformation, and beautifully ‘matched’ to the new front entrance. Those peeps inside are enticing. As I am in my 70’s I see the wisdom of a handrail, but you’ve acknowledged it is a change you will make. My suggestion would be to have a future-proofing ramp rather than steps at one of the entrances. BTW, I like that there are doors at each end. My pink hydrangea is from a cutting from my Mum’s plant – time for me to prune it where I live. Landscaping totally completes the build. The wait for the reveal was worth it. So happy Hellen has you and your sisters close by, and her grandsons too.
This is so lovely! I can just imagine your mom enjoying a cup of tea or coffee in this room. I love that your mom wanted doors on both sides to get to her goats or to visit your sister-very practical. Glad to hear that you’ll be adding railings, but I’m not sure the idea of a stone at the foot of the steps makes sense. It sounds like it would be slippery when wet, and as you say, it rains often where you live. The landing idea, while expensive, would take the goat-side steps out farther, so the faux rock closest to the door would no longer be in the direct path of walking around the back of the house. However, since mom has two entries, this is unlikely; she’ll just exit on the other side when headed that way. The landscaping makes all the difference, you are so right about that! Marvelous project!
Looks wonderful. I would love to have one as well. I am surprised there is no handrail on the steps! Something you should consider for her safety!
Read the previous comments.
Beautiful transformation but the steps cried out, “Accident waiting to happen!” One should never plan to step out onto a sloping area; someone, someday will shift their balance, twist an ankle and fall. Handrails are usually by code: x number of height means you must put one in; less than that it is optional. Your contractor should know that number. Digging out the slope and putting in a landing at the bottom, and tapering the slope beside it will solve that problem. But having a landing at the top is also very useful and safety conscious. It looks like the door opens inward so that isn’t as big a concern but still awkward with big basket of vegetables. So it seems that several of us are recommending a new step design so everyone can continue to enjoy the sunroom for many years! At least you should be able to reuse the steps that have been build. ( I drew one but can’t figure out how to include here. )
It looks amazing. Your Mom must be thrilled to pieces. I love it.
Maria I love to read all of the comments. I agree with all of them and I think two simple black handrails would do the trick and repeat the black of the roof. You have some good advice in many of the comments. It is heartwarming that we all care about your mom’s safety. I know how mush you love her and would not want a step missed or an ankle turned.
I have a sister who lives in Illinois where the weather is either rainy or snowy. She had steps added to her deck but the person that added them didn’t think that she needed handrails. That was ok until she got a few years older and took a terrible fall. Handrails were put in but not to code and they are too low. One thing that I did for her was order rubber stair treads from Ballard Design. They are not only decorative but has prevented her from slipping. You will figure it all out I know..
Besides all of the safety tips I absolutely love the addition, the landscape and the gorgeous flowers. Now I can’t wait to see the inside.
With lots of love to both you and your mom. I am so excited for all of you.