Well my kitchen is scheduled to be installed the middle of June and we move in on May 30th. All the floors are currently being installed, I will be posting on what I chose soon.
Here’s the old kitchen with the uppers already gone!
Now you can see the existing pink that it was when the original kitchen was installed!
Already looks better with the wall opened up 55″. For those of you who have not seen the entire plan, here’s the elevation of this view (below).
Here is my awesome contractor/finishing carpenter Clinton Adrian.
He’s just finished the steps in my sunken living room today and they look great, pics to follow soon.
We taped the footprint of the new layout onto the floor last week and ended up taking 6″ off the island. It didn’t seem like there was enough room to get around it on your way out the back door to the laundry room.
It’s a great way to get an instant feel for the new footprint. Also it confirms that the lighting plan you have chosen is working well too. I originally had chosen this light fixture to hang over the eating area but in order for the island to work I have to have bench seating instead of a round table which means that the light would not be centered with the windows.
So as much as I simply adore this light, I’m going to do wall sconces on either side of the bench I’ll design for the space and I will have a recessed light in the ceiling instead.
Have you noticed how much UGLY lighting is out there? Wow, I have spent days sourcing lighting because it all needs to be replaced, inside and out! My Pinterest board is getting full of lots of pretty lighting so go there if you need some inspiration!
Related posts:
How Light Affects Paint Colour
The Real Reason your Lighting Sucks
Download my eBook, to learn what you didn’t get in Colour Theory. How to Choose Paint Colours: It’s All in the Undertones.
If you would like your home to fill you with happiness every time you walk in, contact me.
To make sure the undertones in your home are right, get some large samples!
If you would like to learn to how choose the right colours for your home or for your clients, become a True Colour Expert.








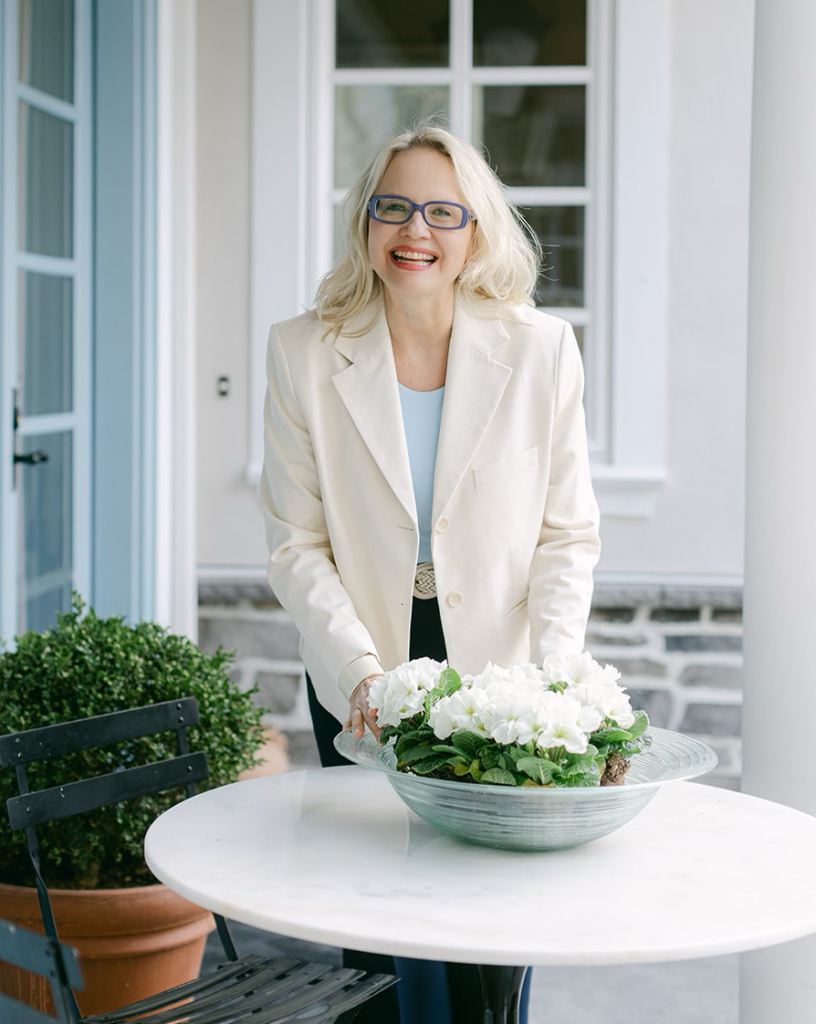



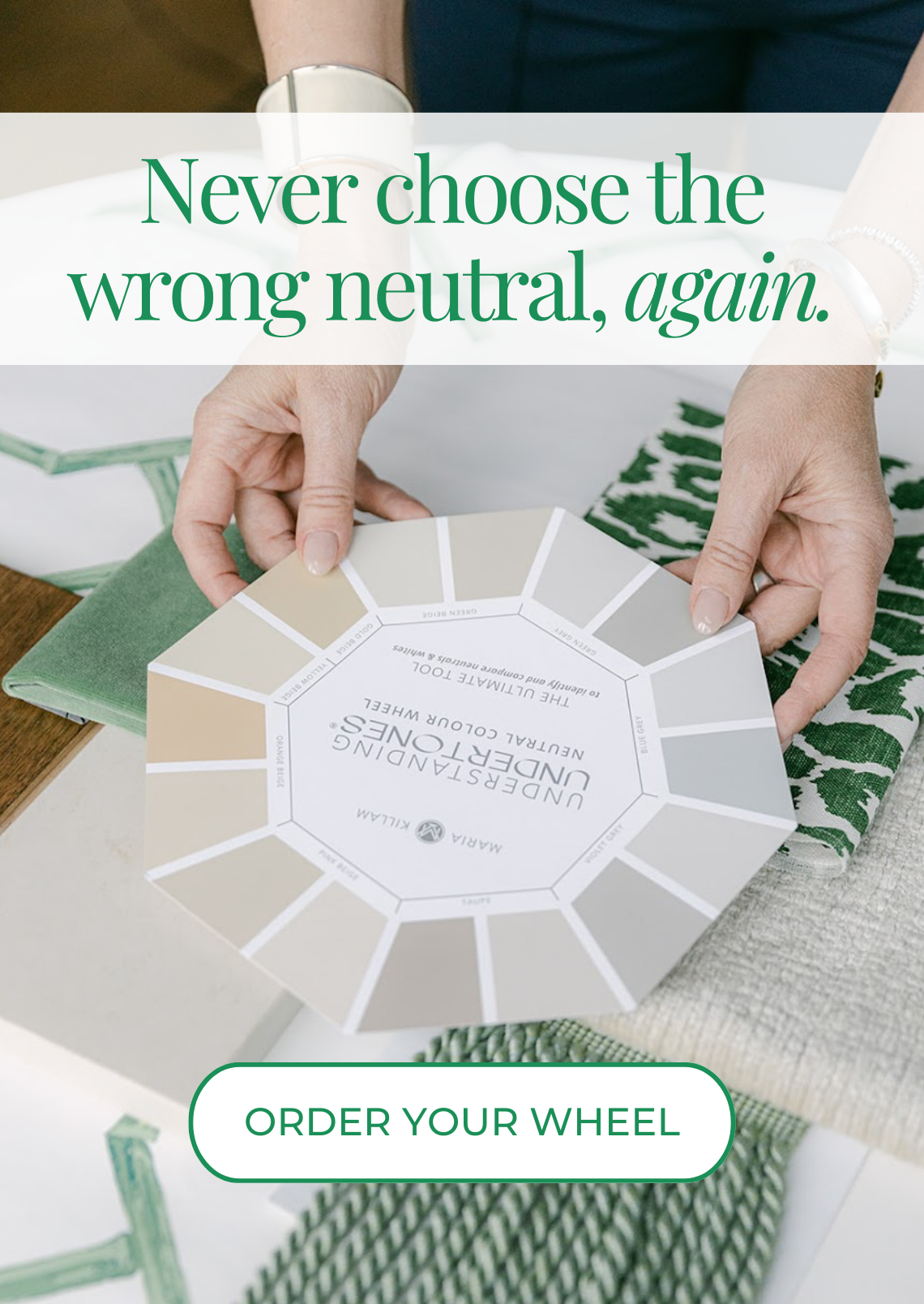
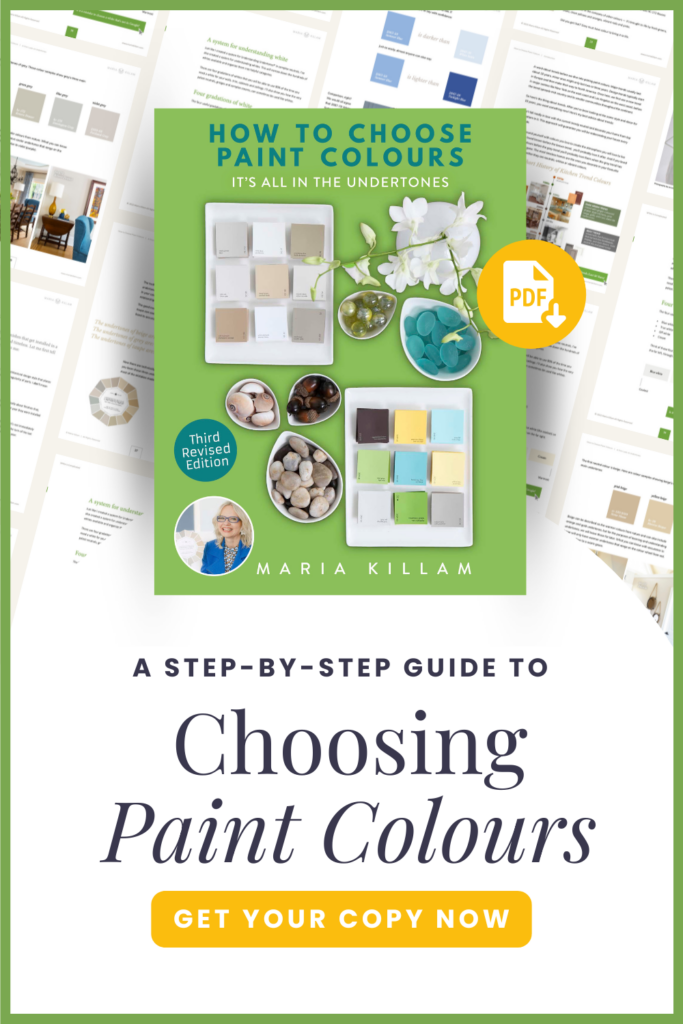
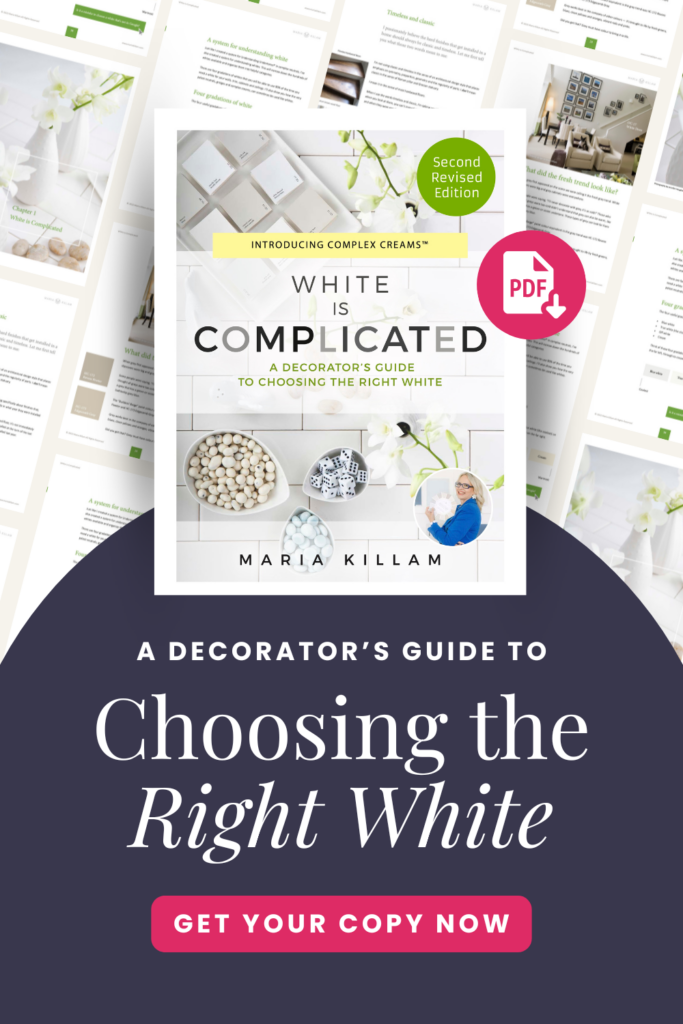


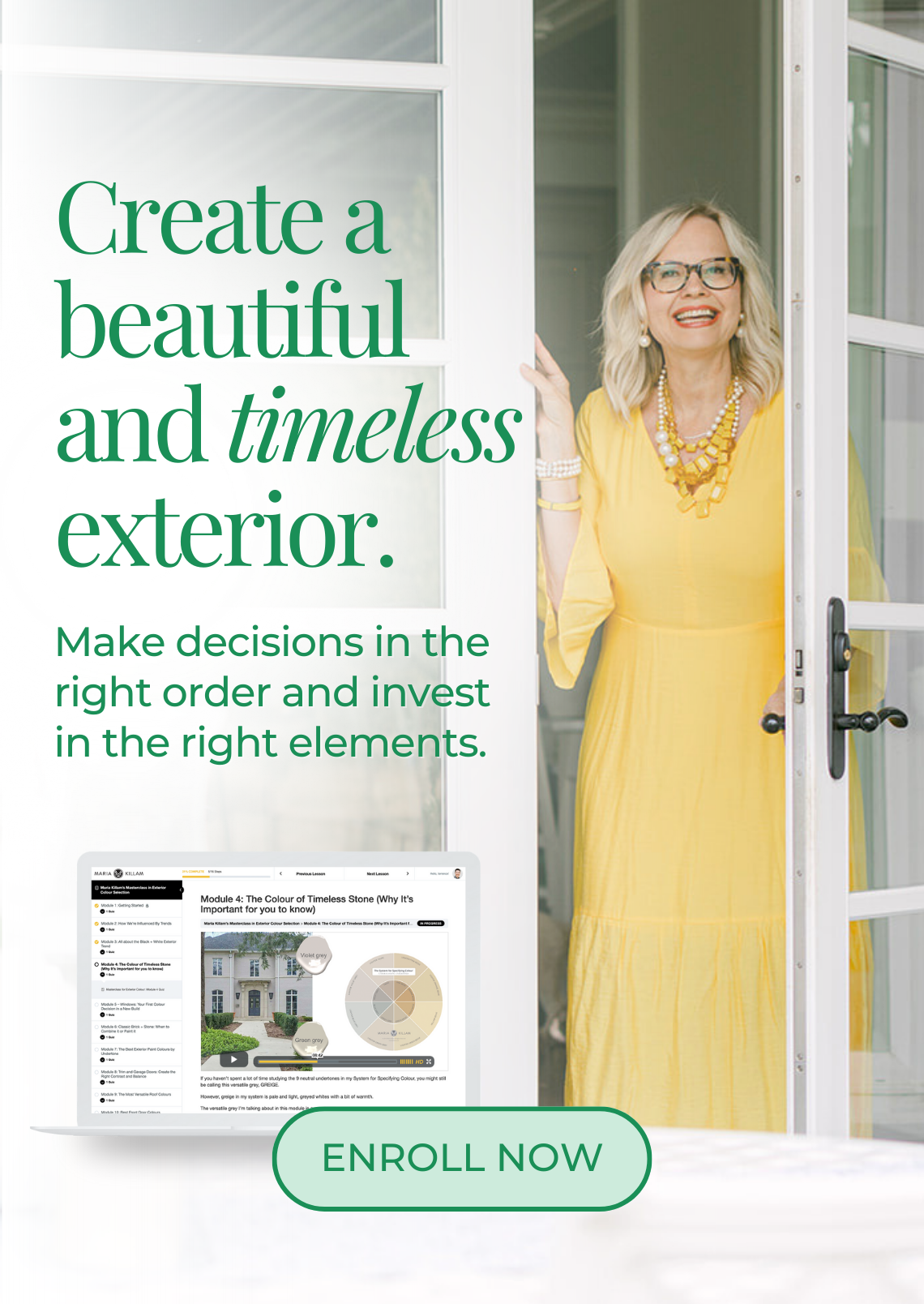


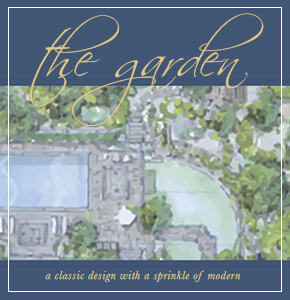



I can’t wait to see the finished room Maria! And yes, talk about a ton of ugly lighting on the market… 🙁
There are limitless possibilities for ugly lighting and fixtures that are too big. Who is buying this stuff? I ordered #3 for my entry hall again this week.
Using tape to plot out the island is a great tool. We used the cabinet boxes to do a pre-lay out and discovered the corner desk area didn’t have leg room that lined up with the desk area. Oops!
Wow you really are getting things done! I take ages to make a decision on anything around my home as I am such a nervous decorator – never truly confident on my choices. I would love to have your talent and confidence in home renovating/decorating. Am so enjoying seeing your home transform. Thanks for sharing it with us.
There is a plethora of ugly, poorly constructed lighting out there. These days, I’m finding that it takes a keen eye and a LOT of shopping to find attractive, well-scaled, quality lighting that doesn’t cost an arm and a leg. For your eating area, a pair of sconces with a recessed light is a great solution… I can’t wait to see your finished space!
It took us a year to pick out the lighting above the kitchen table after our renovation. I don’t envy you having to make that quick decision. Our kitchen layout is very similar to yours and the eating area is also next to the island. No room for a round table, we have a rectangular table with an armless sofa against the wall and chairs around the rest. In our case, the electrical box in the ceiling was centered between the door/window at the end of the table. When we installed our linear chandelier, it lined up with both the door and the center of the table, which I was happy about, especially because it can be seen from the foyer. Is it possible the electrical box could be moved, or could there be some other solution so you can have your chandelier? Without seeing your windows, could you add drapery panels to “adjust” the placement of the windows? Good luck — can’t wait to see what you do, the whole project is very exciting and will be very rewarding.
This is fun to watch your home design and see the results!
I’d love to see a post about lighting, e.g. what styles go with what furnishings, and where to find attractive, affordable and quality lighting.
I hear Ya, about the lighting. That was the hardest part for me to pick out. Then I would find one I liked and it was way out of my budget. Then I found a few I liked and had a hard time deciding between then. I think Lighting is like Jewellery for your home .
Lighting is so tricky. I’ve been pondering what to put in our master bedroom. It is actually hard to find pictures of bedroom overhead lights as they are often cropped out. We also only have 8 foot ceilings so a lot of lights wouldn’t work. I’m looking forward to seeing what you chose – would love to read a post on bedroom ceiling lights.
I would also like to see a post on bedroom overhead lights with low ceilings. I can’t find anything I like that would work. Should I ignore them and focus on other types of lighting in the room?
Thanks for the suggestion I’ll add it to my list! Maybe a drum shade? They always work and look clean! Maria
Hadn’t thought of a drum shade, good idea–thanks!
You will love the sconces! I put 2 of those hurricane lantern/PB Hundi lanterns in my new kitchen about 4 months ago and they are MAJOR dust collectors! I have to take them down to clean them about every 10 days or else live with the dust…unless you have a live-in maid, I advise everyone to choose something else. Can’t wait to see your finished product!
You already know about these, right?
1. Circa Lighting – pricey and gorgeous
2. Shades of Light – low to mid-price, more modern, fun
3. Currey & Co. – classic, mix of prices
Lighting is THE “style statement” to spend time and money on… Good luck!
-Wendy
Wow, what a big project Maria! I look forward to seeing your house after all the renos.
wow it is gonna be great!!!
oh and 2 1/2 weeks of take out!!
I can’t wait to see the finished reno. It’s going to be amazing I’m sure. And wow, what a hunky contractor you have there, Maria….lol.
So exciting! I actually didn’t realize earlier that you were widening that doorway. Now it’s very obvious.
We’ve been here six years and I just now picked out foyer and dining room light fixtures. I could always find tons that I liked, but few that I could afford! We went with the larger Thomasville Equinox in bronze from Home Depot and I snagged an Arteriors Rittenhouse in bronze from Amazon when it popped up for $480 one day with free shipping. Both fixtures are visible from various areas of our house so I needed to find two that coordinated but didn’t match. Some days I think they work well together and others I think they don’t. Sigh.
(http://www.homedepot.com/h_d1/N-5yc1v/R-202700362/h_d2/ProductDisplay?catalogId=10053&langId=-1&keyword=thomasville+equinox&storeId=10051)
(http://www.amazon.com/dp/B0044BB4QU/ref=pe_175190_21431760_C1_cs_sce_dp_1)
Hey, I just noticed that they have raised the price of that Equinox fixture by over $60 since I bought it in December. It must be selling well! It’s also available in silver and two sizes.
Hi Maria, this is about your wine chiller poll-we went with a beverage cooler, I bought it online at a fabulous price, its one of my favorite kitchen items that we recently put in, it fits wine,beer,soda,bottled water and best of all, drink boxes for the kiddies, your nephews will love you!!